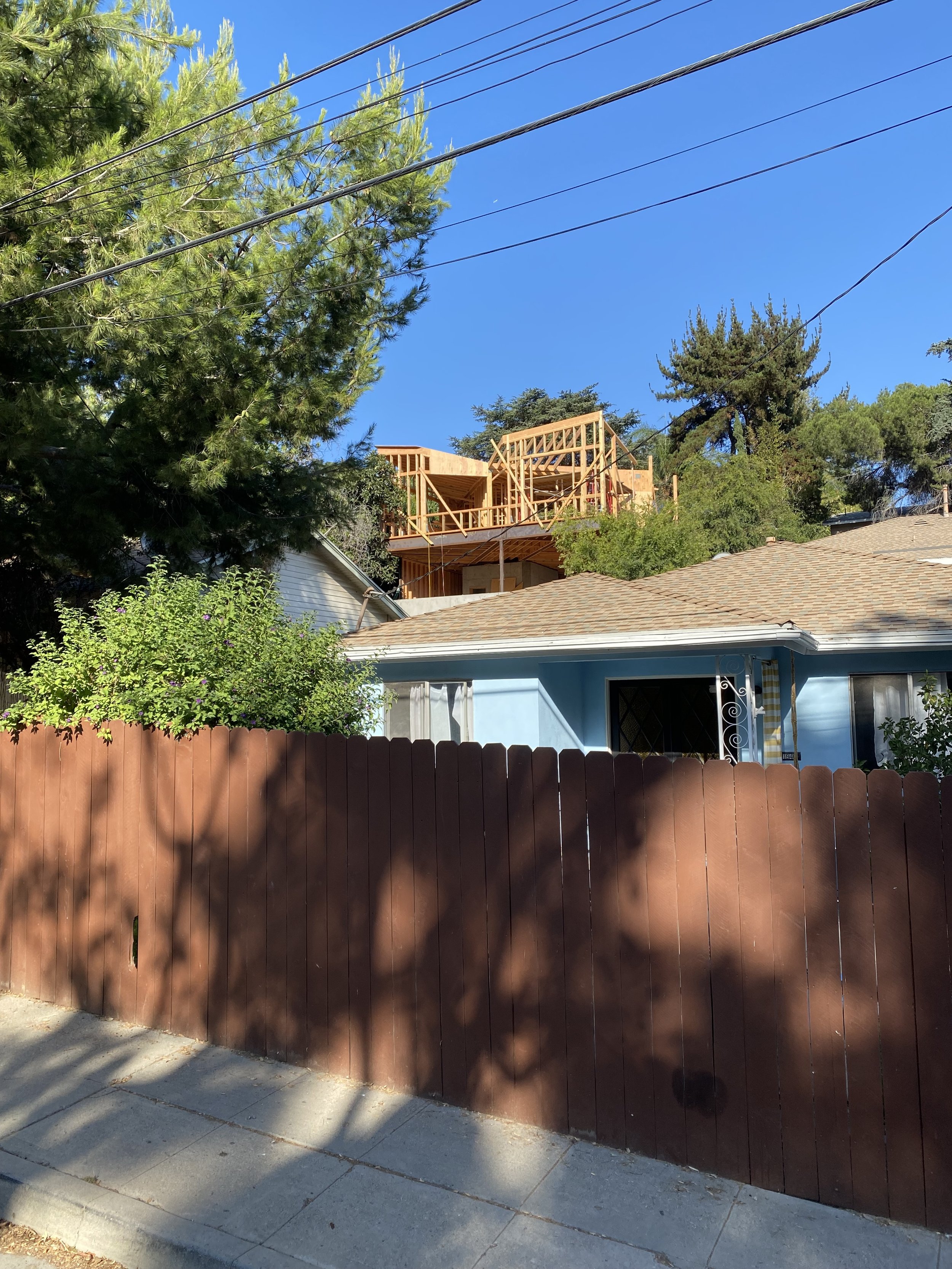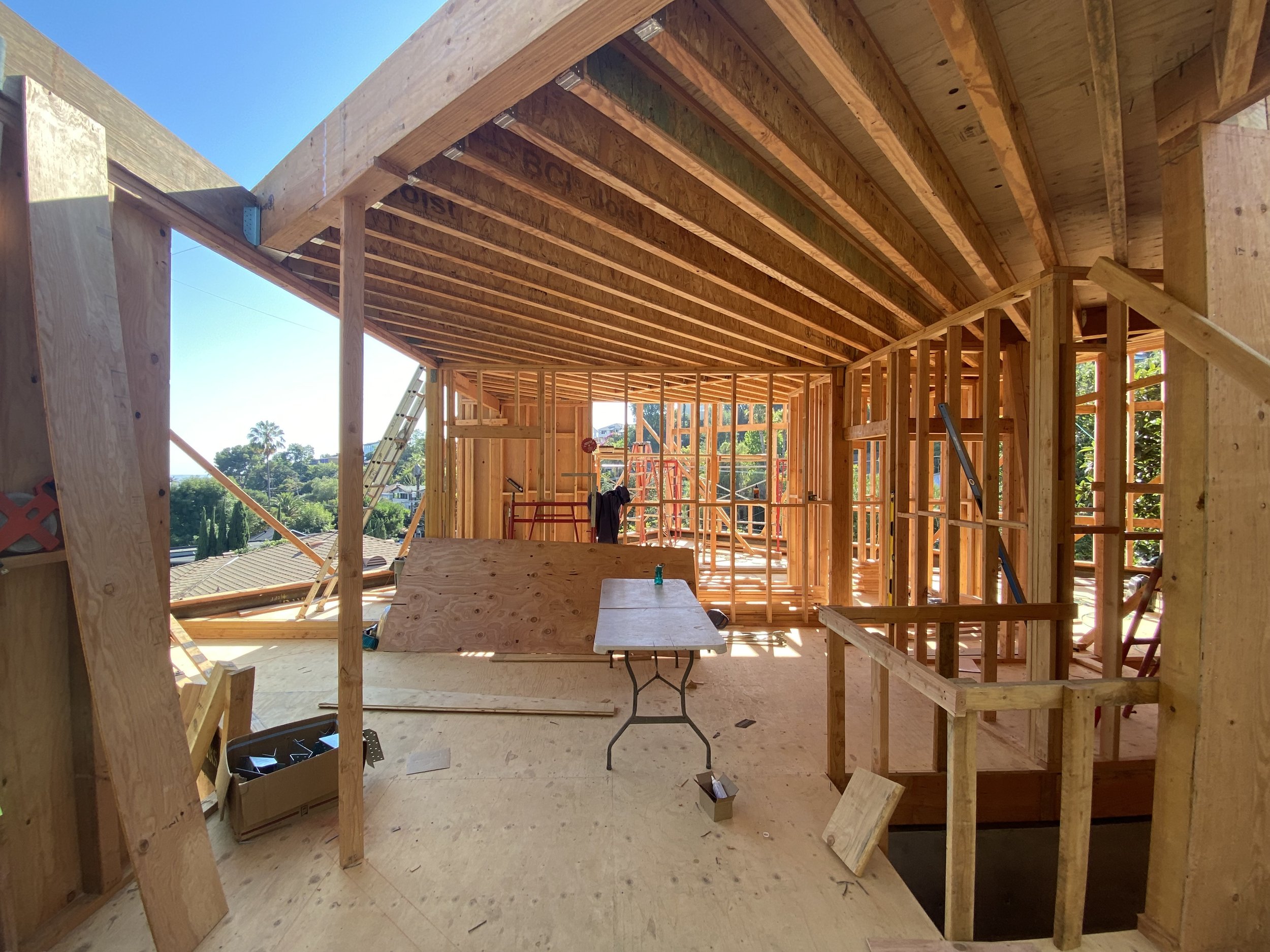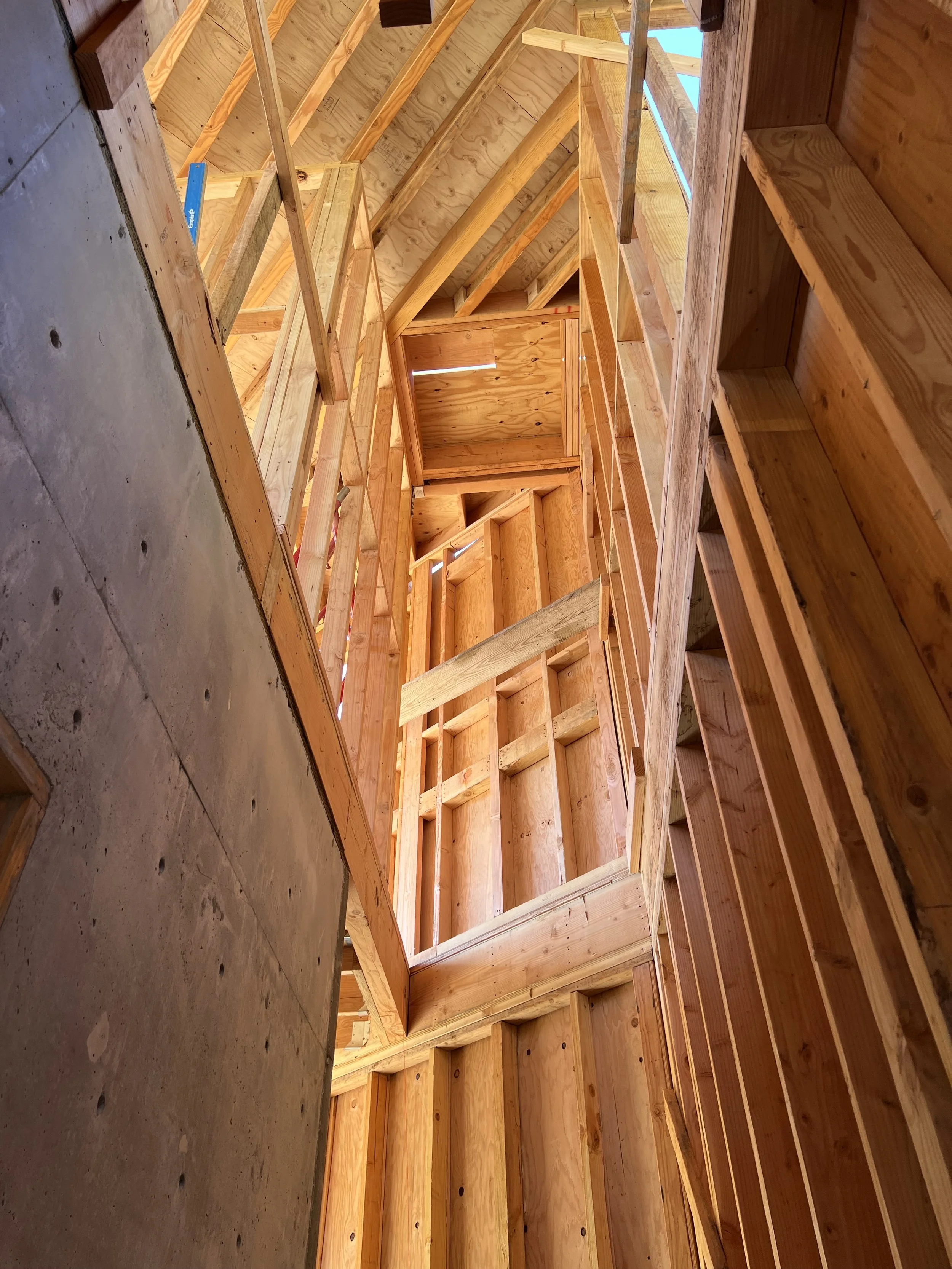Vestal Residence
Echo Park, Los Angeles, CA
Residential / Single Family Home
2,390 SF
Private
In Construction
location:
program:
area:
client:
status:
The Vestal Residence is a single-family home on a hillside lot in the Echo Park neighborhood of Los Angeles. The ground floor of the house is a recording studio.
Full description coming soon.
Detailed model view of the southwest corner.
Detailed model view of southeast corner.
Detailed model view of northeast corner.
The Vestal Residence, under construction, as seen from the street.
Second floor photo of framing construction.
Third floor photo of framing construction.
Third floor photo of framing construction.
Double-height stairway framing construction.
Plans
Sections













