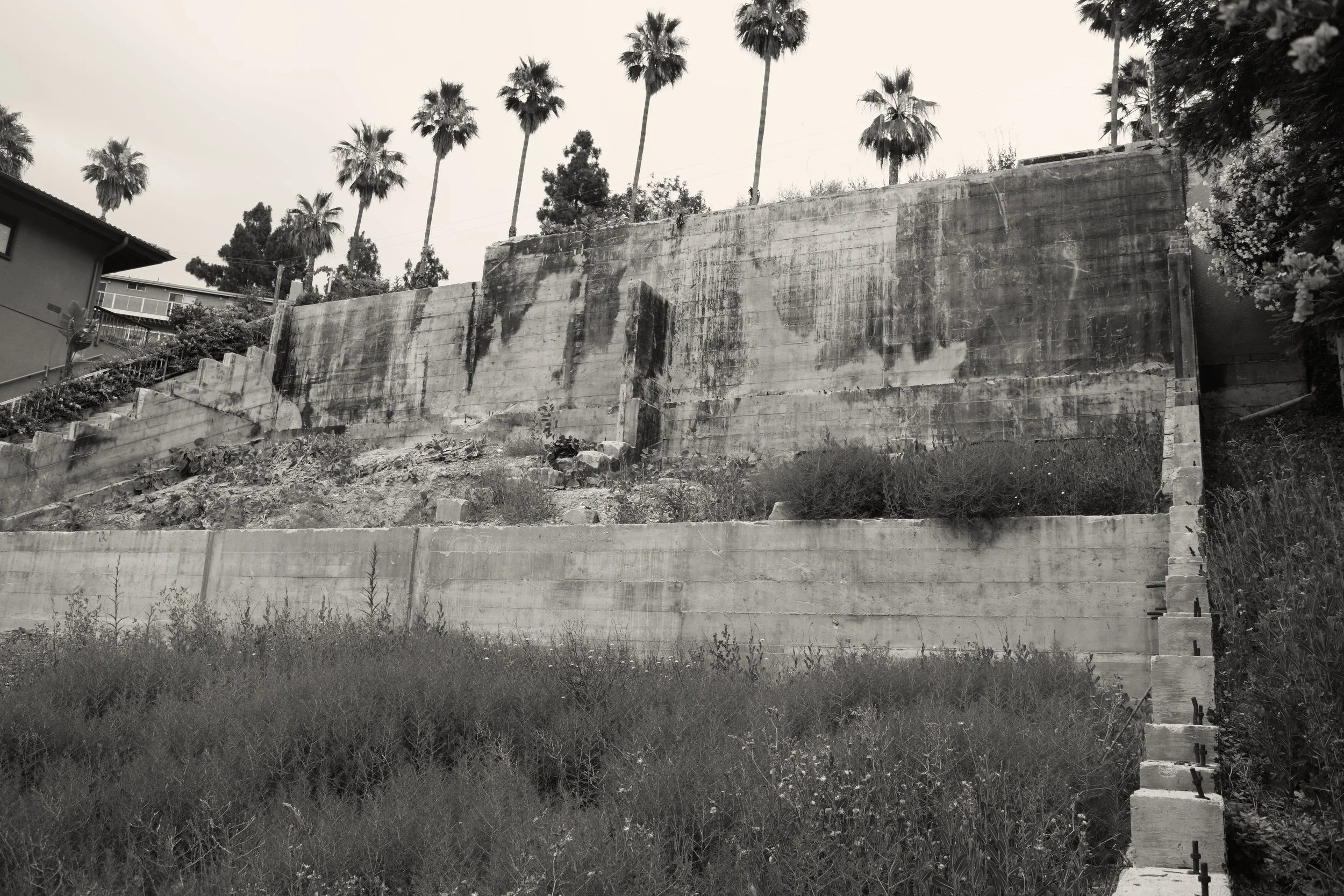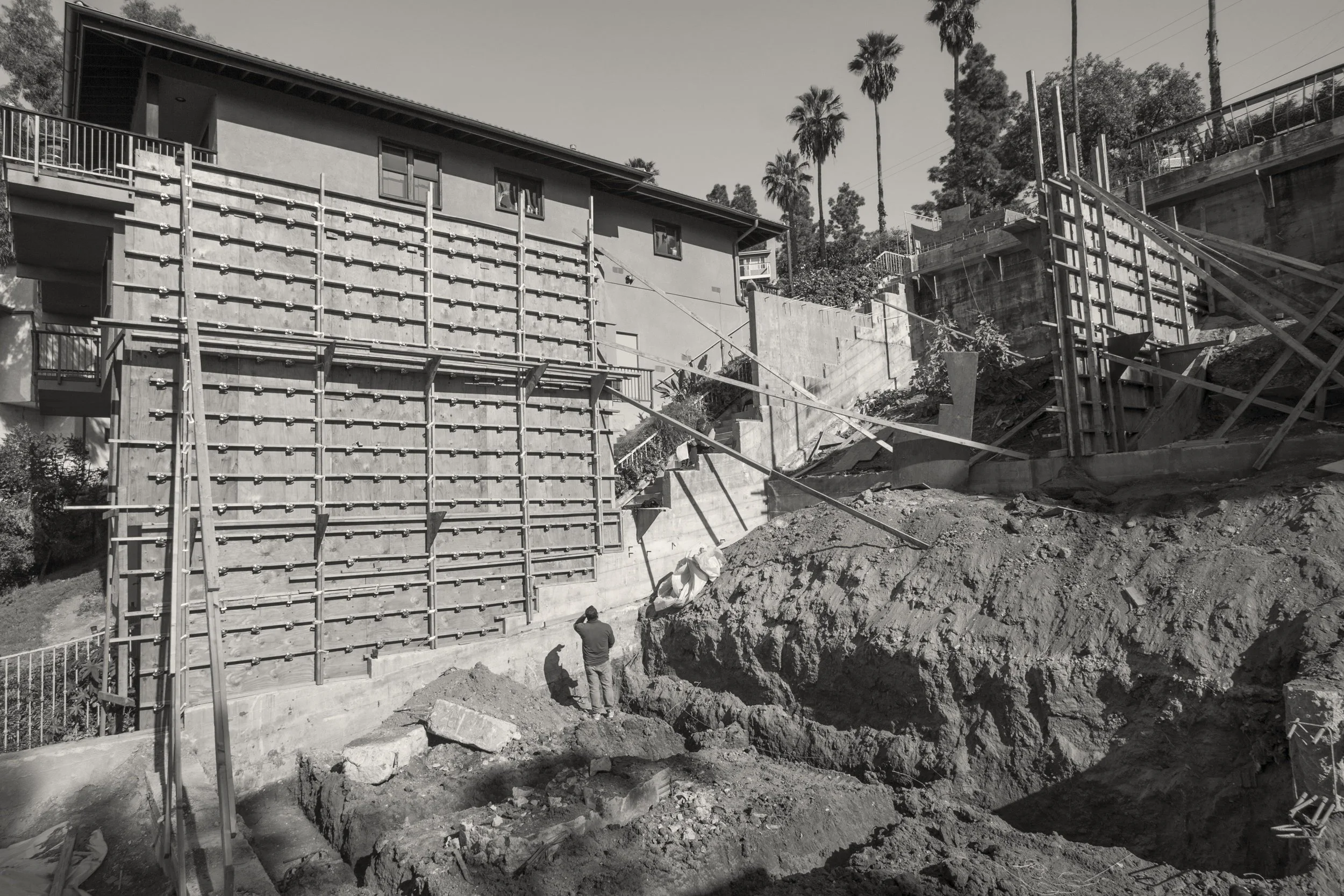Sea View Residence
Mount Washington, Los Angeles
Residential / Single Family Home
3,900 SF
Completed
location:
program:
area:
status:
In the aftermath of destruction, there is opportunity for restoration and rebirth. Though unrecognizable from its prior iteration, the Sea View Residence was built on the foundation of a house that was destroyed by fire in 2016.
The project was permitted as the “restoration of a damaged building” through a provision that allows for buildings damaged by disasters to be rebuilt within the original footprint. In this case, the rebuilt residence is not an exact replica. In fact, the utilization of the existing foundation and retaining walls is the sole commonality between old and new.
Floor to ceiling doors and windows surround the home office, providing maximum transparency and connection to the adjacent deck and living spaces.
The previous residence was a 9,112 sf mansion, built in 1990, that was often maligned by neighbors for being drastically out of scale for Mt. Washington. In fact, the original house’s size catalyzed the neighborhood enactment of The Mt. Washington Specific Plan in 1994, which now prevents homes of this scale from being built.
Aerial images of the residence and its context on the Mt. Washington hillside.
Because of the contentious history of the original residence, it was crucial that the new one be designed sensitively to its context. At 4,672 sf, the rebuilt home is much smaller which introduced the unique challenge of designing a home that is too small for its own foundation. In response, the house’s necessary volume was divided into four towers that were distributed to the corners of the existing foundation, with bridging elements spanning the large canyons between them.
A wood screen conceals the private entryway and stairs down to the house and roof deck.
Planters are embedded in the walls to soften the corners of the cedar-clad volumes.
This creates an exceptionally segmented and porous massing. Along the street-facing façade, passersby can see directly through a wood screen, between the garage and living spaces toward the view.
The kitchen features high ceilings and is illuminated by multiple sources of light.
In a nod to the neighborhood’s scale, the new residence is 10 feet shorter than its previous counterpart. The upper floor of the home is dropped five feet below street-grade. This allows the front elevation to present an unusually low-slung appearance that is characteristic of LA's mid-century modern homes, while also maintaining generously high ceilings on the interior.
White oak panels line the living room space and interior cabinetry.
The main living spaces open directly to the roof deck.
The expansive roof deck, around which the main living and working spaces are organized, functions as a necessary stand-in for yard space which is otherwise too steep to utilize on a hillside lot. Planters built into the deck and the architecture work to soften this space with vegetation. Large sliding doors open onto the deck to prioritize the indoor-outdoor connection while substantial site-glazed picture windows frame the unencumbered westerly view.
Private balcony in the primary bedroom overlooks the Mount Washington hills and expands the size of the room.
White oak built-in storage in the primary bedroom.
Earth tone tiles clad the continuous bath and shower space in the primary bathroom.
The living space at the lowest level opens directly to an outdoor dining patio, covered barbecue and pool deck.
Throughout the design, the minimization of the building's mass, and the modesty of the public face were prioritized in pursuit of a restorative outcome from a long standing neighborhood tension. The positive response after the site’s turbulent history is especially gratifying.
The existing concrete foundation merges into a new concrete wall that rises through the stairwell space.
The lower level of the home opens onto a pool deck.
Diagrams describing the design process.
Plans
Diagrams describing the design process.





























