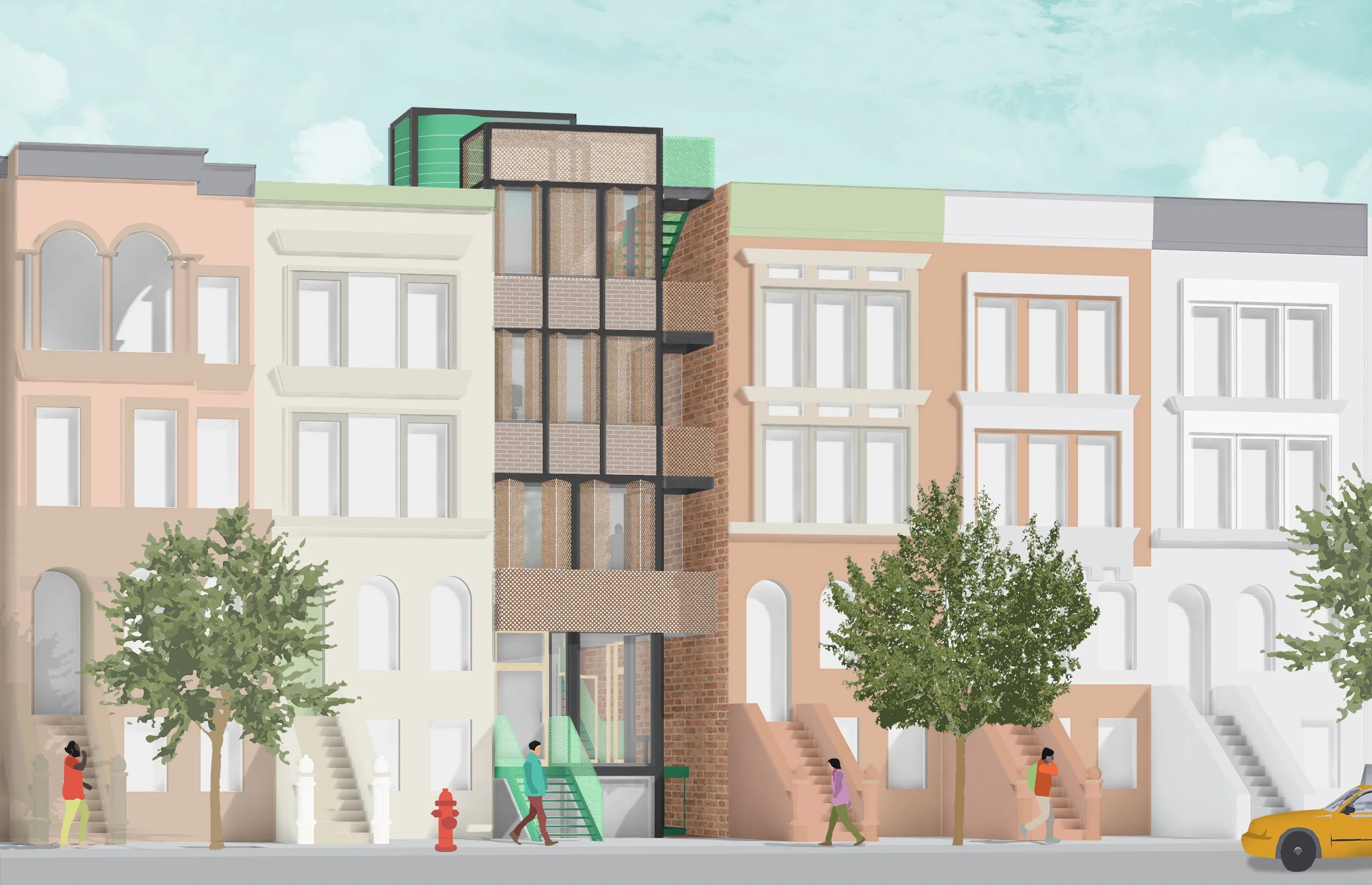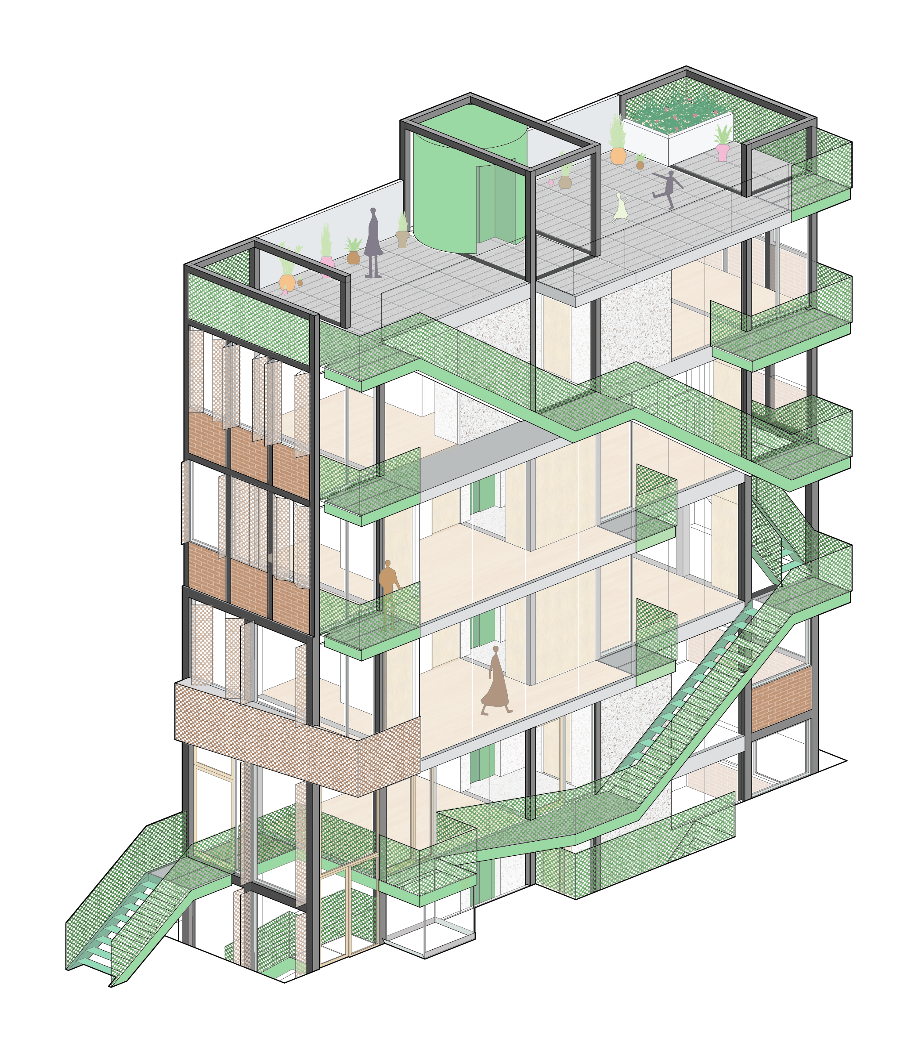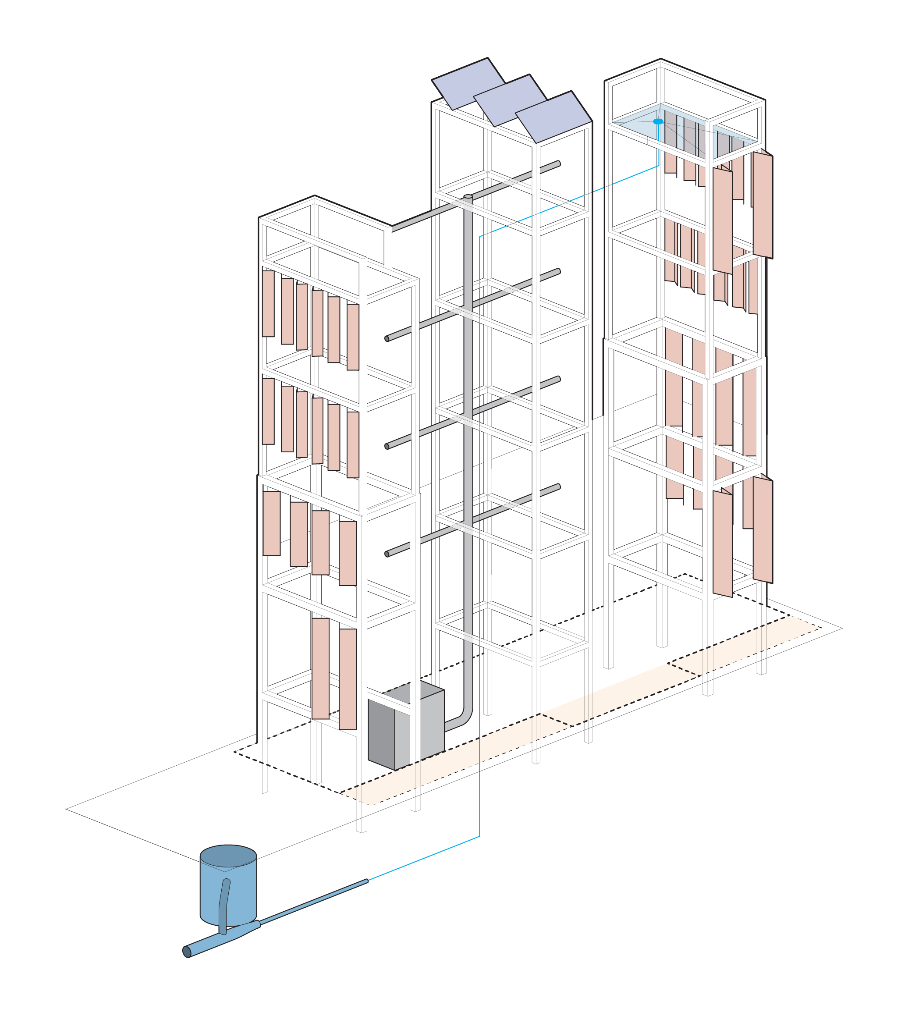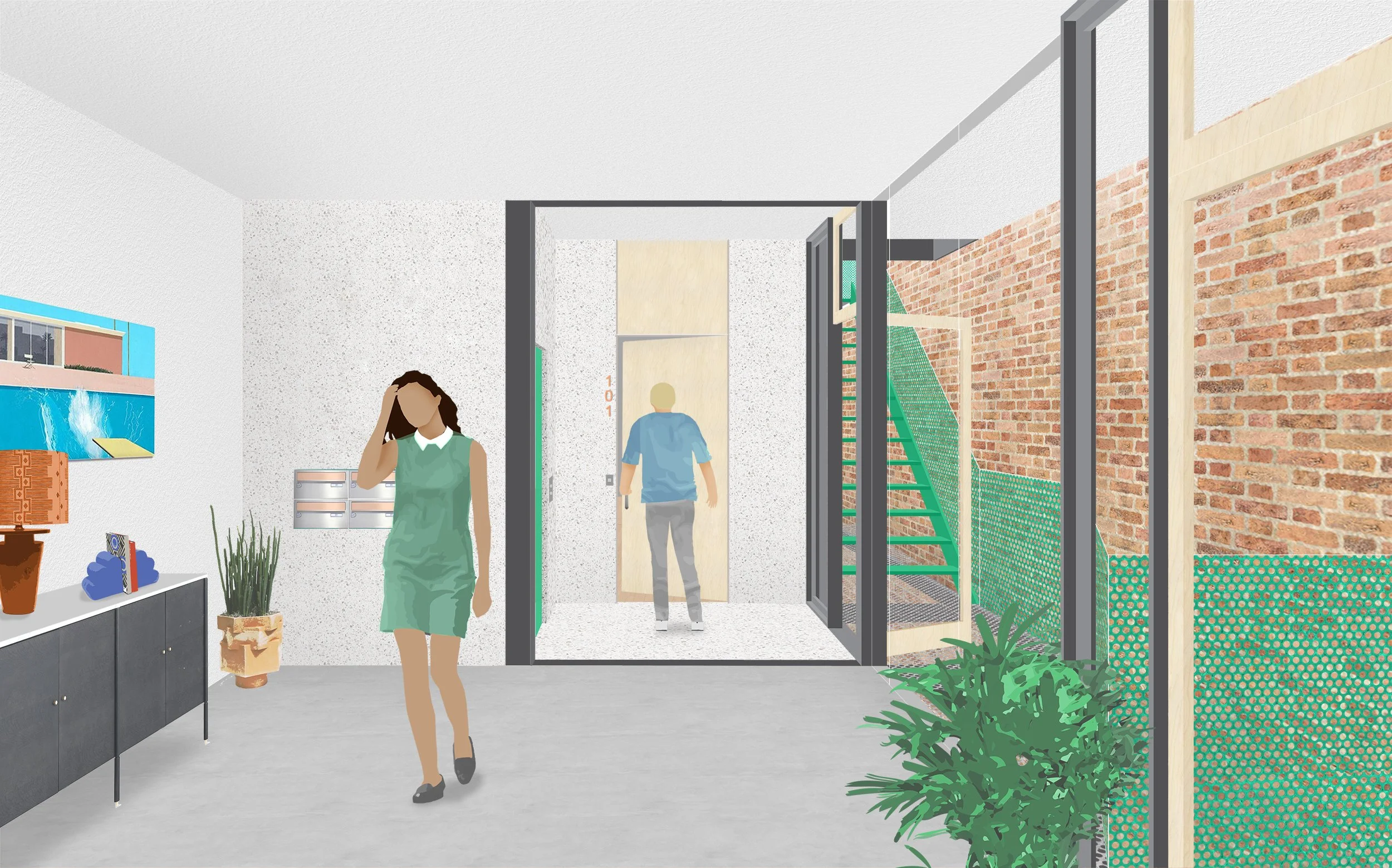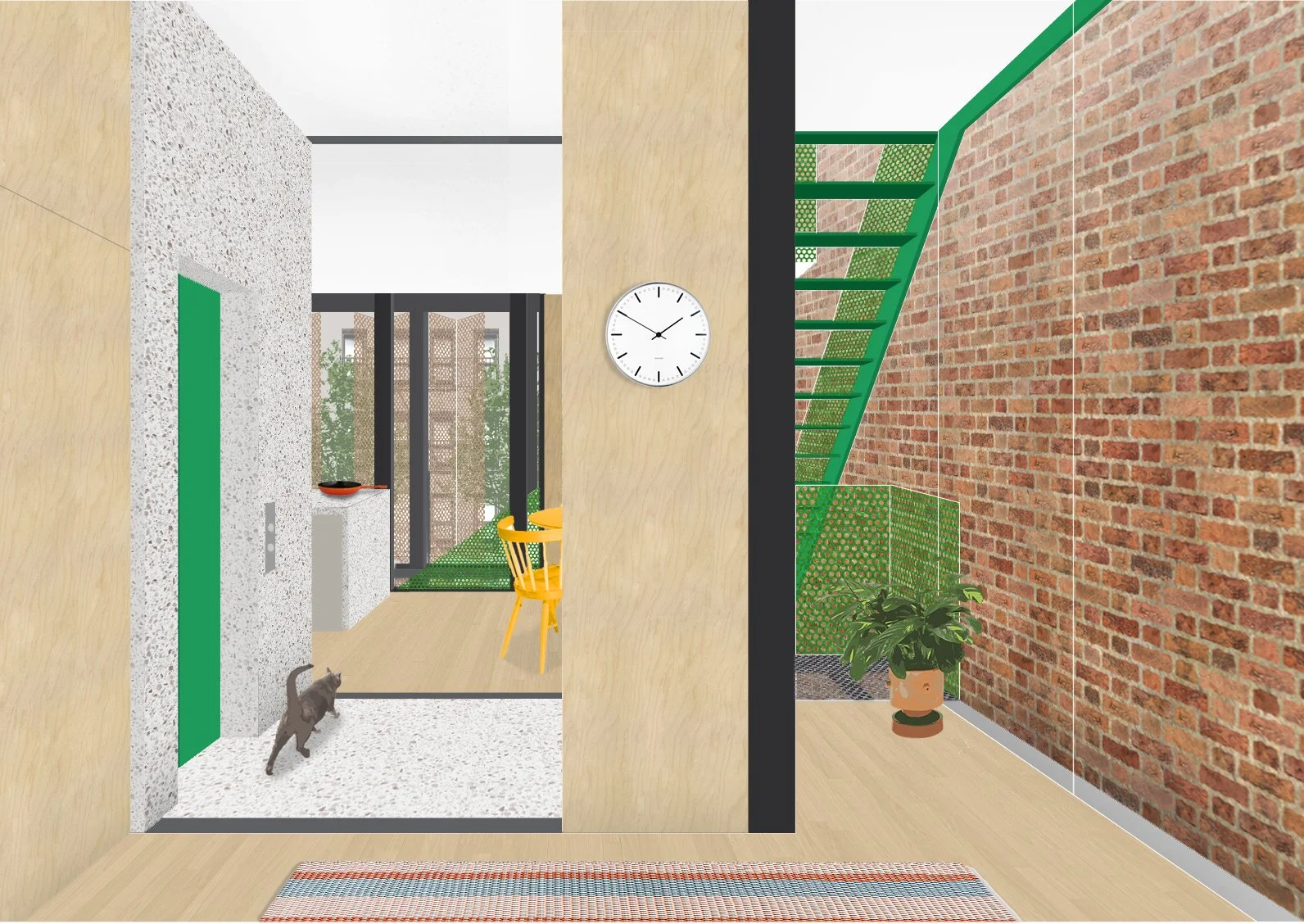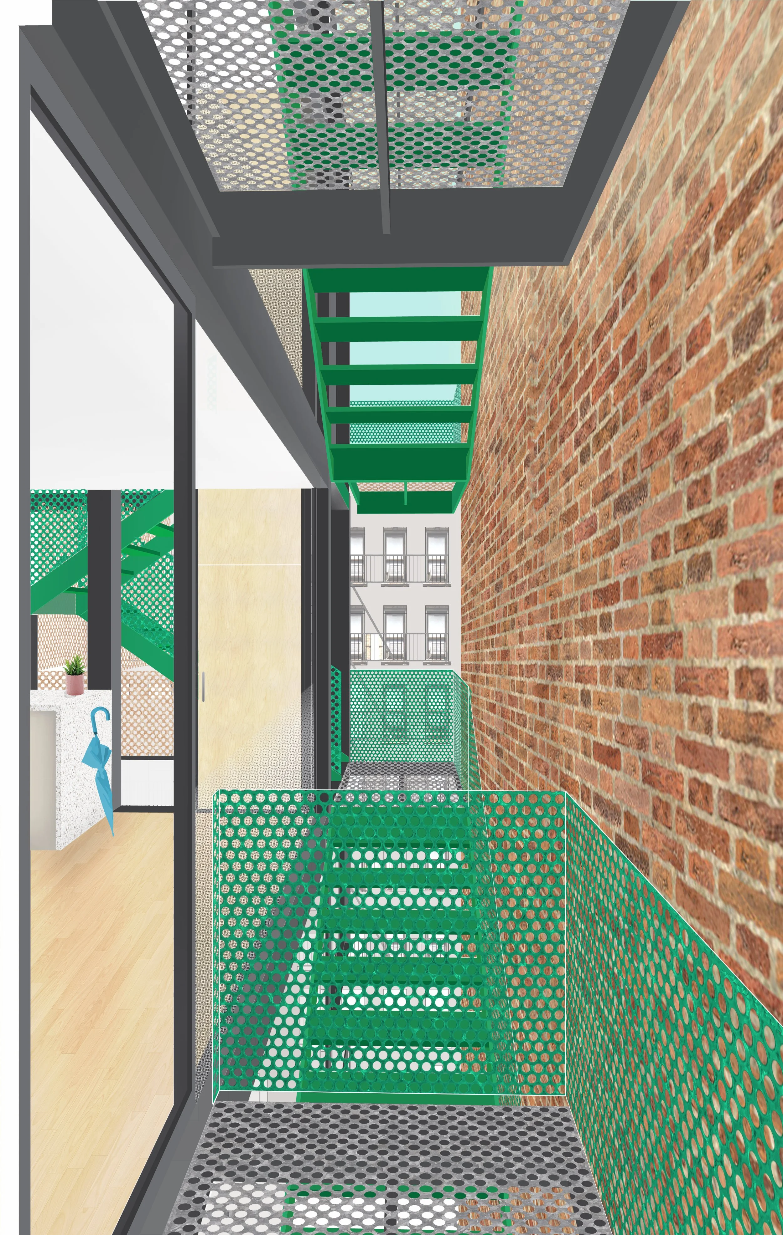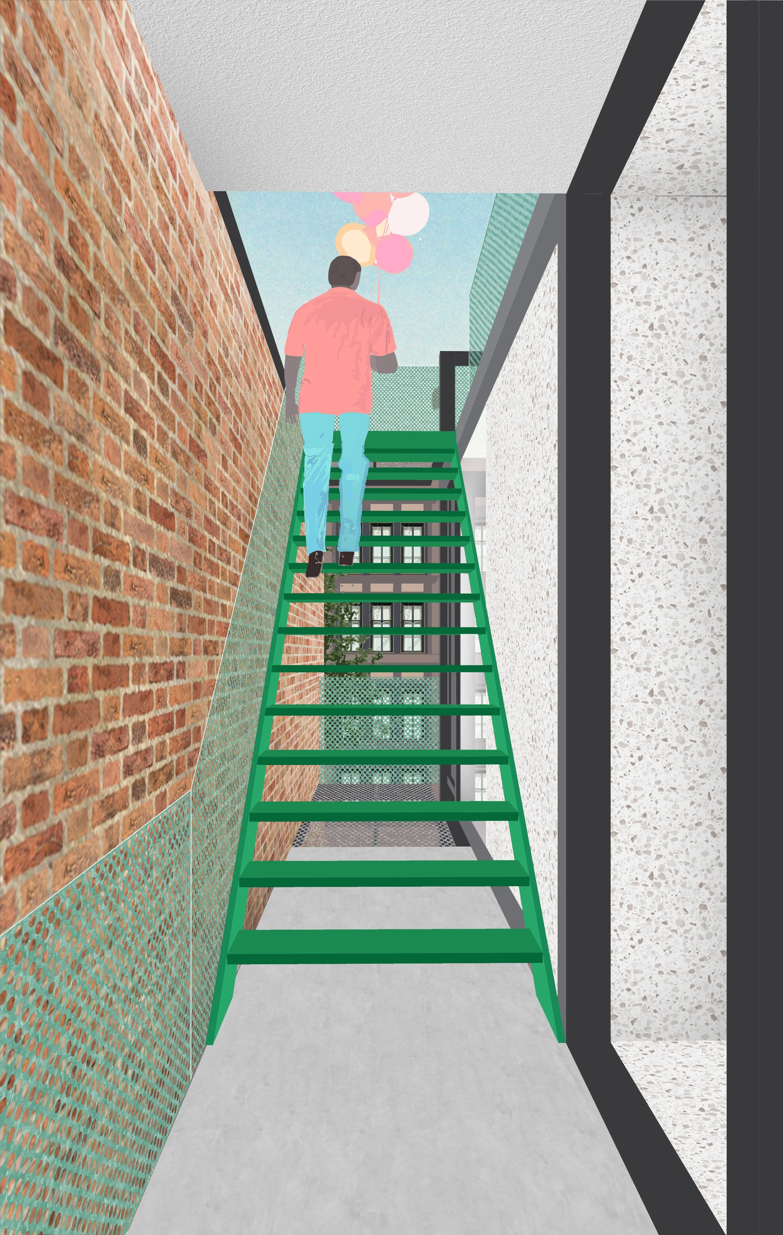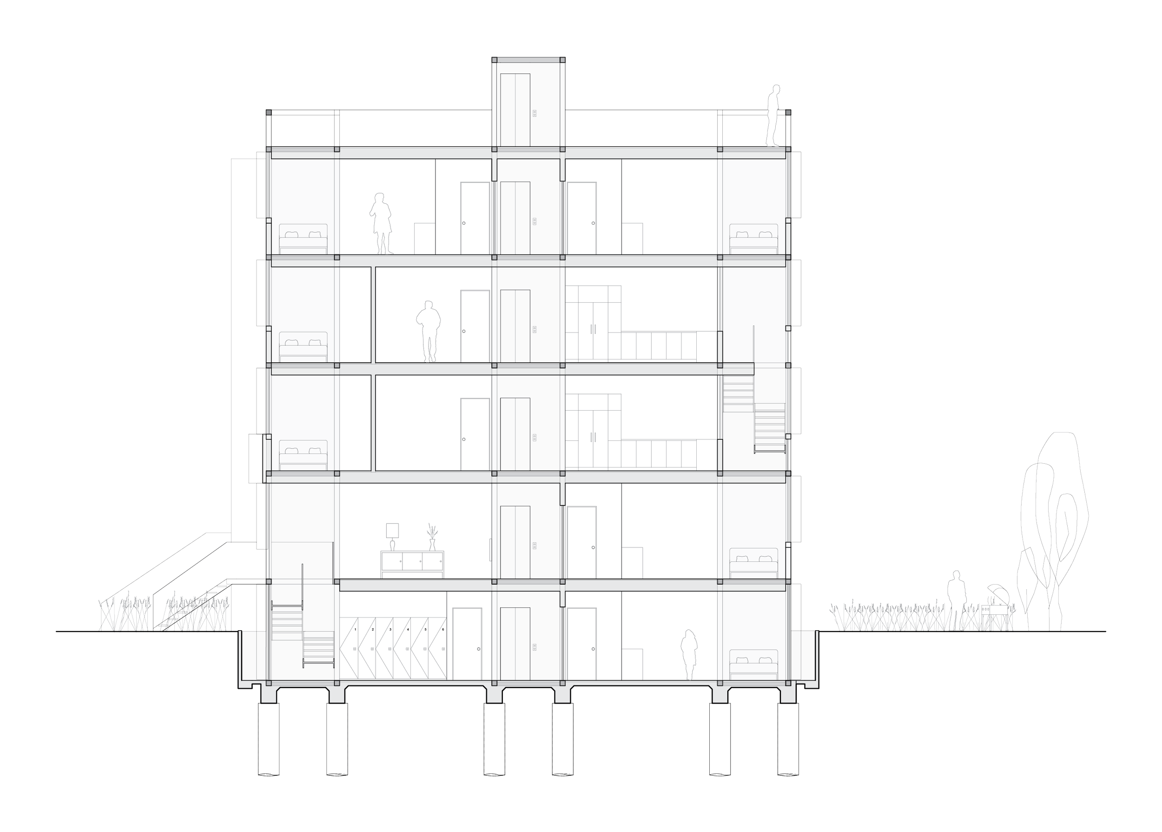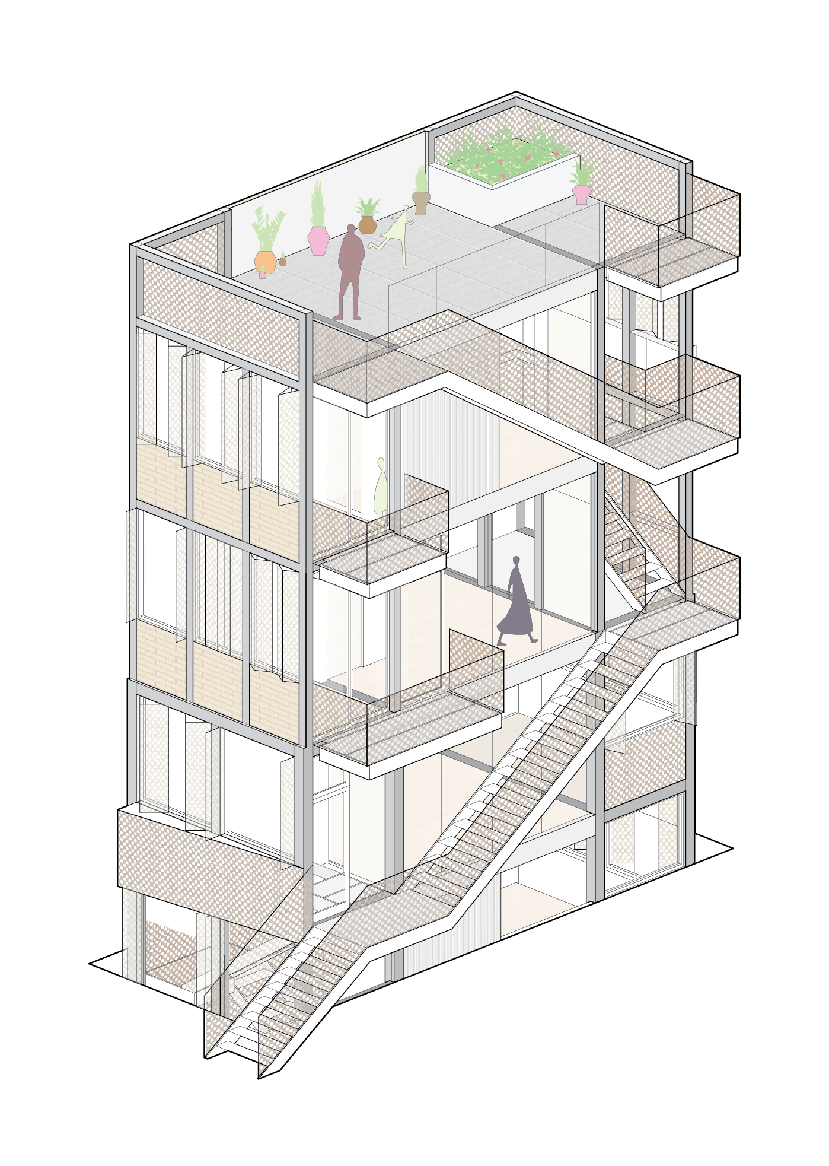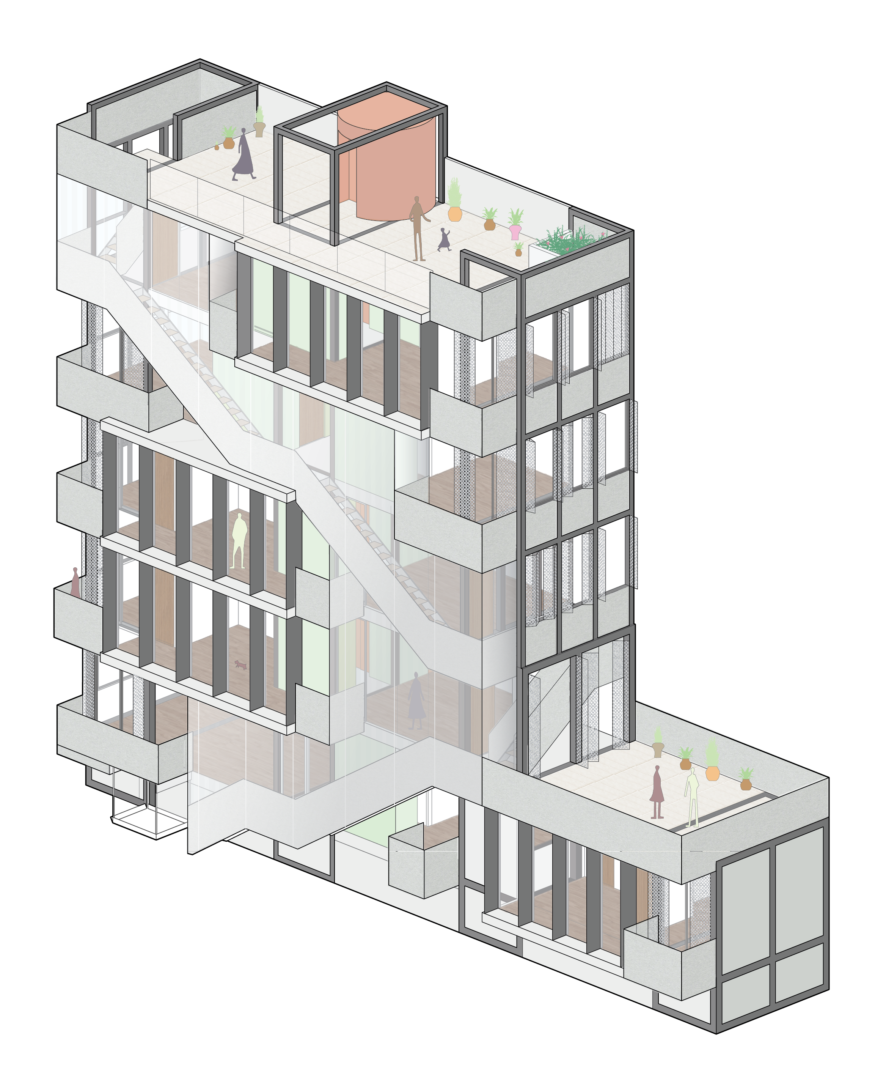Pocket Housing
Pocket Housing, is a multi-family building typology tailored to narrow urban infill lots that have been left vacant because they’re considered too odd to be buildable. Pocket Housing takes inspiration from pocket parks that are dispersed throughout the city and despite their small size, have a substantial positive impact on community life.
Infill Lots
Residential
Varies
Concept design
location:
program:
area:
status:
The project is comprised by three systems; structural cores, floors that span between the cores, and a building envelope. The cores perform as the primary structure in order to span the unit’s floors between each core and to eliminate the need for additional load bearing walls.
The project is comprised by three systems; structural cores, floors that span between the cores, and a building envelope. The cores perform as the primary structure in order to span the unit’s floors between each core and to eliminate the need for additional load bearing walls.
Structural Diagram
View showing the front facade that takes formal cues from the neighboring buildings with the stoop, simpler lower levels, and more articulated upper stories.
Freeing the interior walls and building envelope from their structural obligations increases the flexibility and variation possible within the unit layouts, as well as saving space through a reduction in required wall thickness.
To this end, a pocket space is left between the unit and the neighboring building which allows for a third façade to be filled with light and ventilation. This third façade is also occupied by circulation, curtain walls, and unit balconies.
Isometric view of Standrd lot variant
View from entry through lobby to the elevator core (green door). The lobby has direct access to outdoor balcony at the lowest level of the “pocket” space.
Circulation winds through this space connecting to the stoop of each unit. This path is conceived of as social space that ties the community together. It commences in a generous lobby that opens to the outdoor space at street level, and culminates in a large communal roof deck that can be used for gatherings.
View of a one bedroom unit from the living room towards the kitchen and rear yard.
View from a third floor unit balcony towards the rear yard.
View of stairs that lead to the rooftop deck.
Circulation winds through this space connecting to the stoop of each unit. This path is conceived of as social space that ties the community together. It commences in a generous lobby that opens to the outdoor space at street level, and culminates in a large communal roof deck that can be used for gatherings.
Section
Pocket Housing’s structural system allows for the deployment of this new housing typology in multiple urban settings with odd or narrow shaped lots.
Plans
the space between the structural cores allows for larger living areas and unit varieties.
Shallow lot variant with single span for sites with both narrow length and width.
This shallow lot variant includes; four studio units, a lobby, storage space, and a rooftop deck.
Corner lot variant where the third facade faces the street for increased light and ventilation.
This corner lot variant includes; two studio units, four single family units, a lobby, storage space, a second floor terrace, and a rooftop deck.
