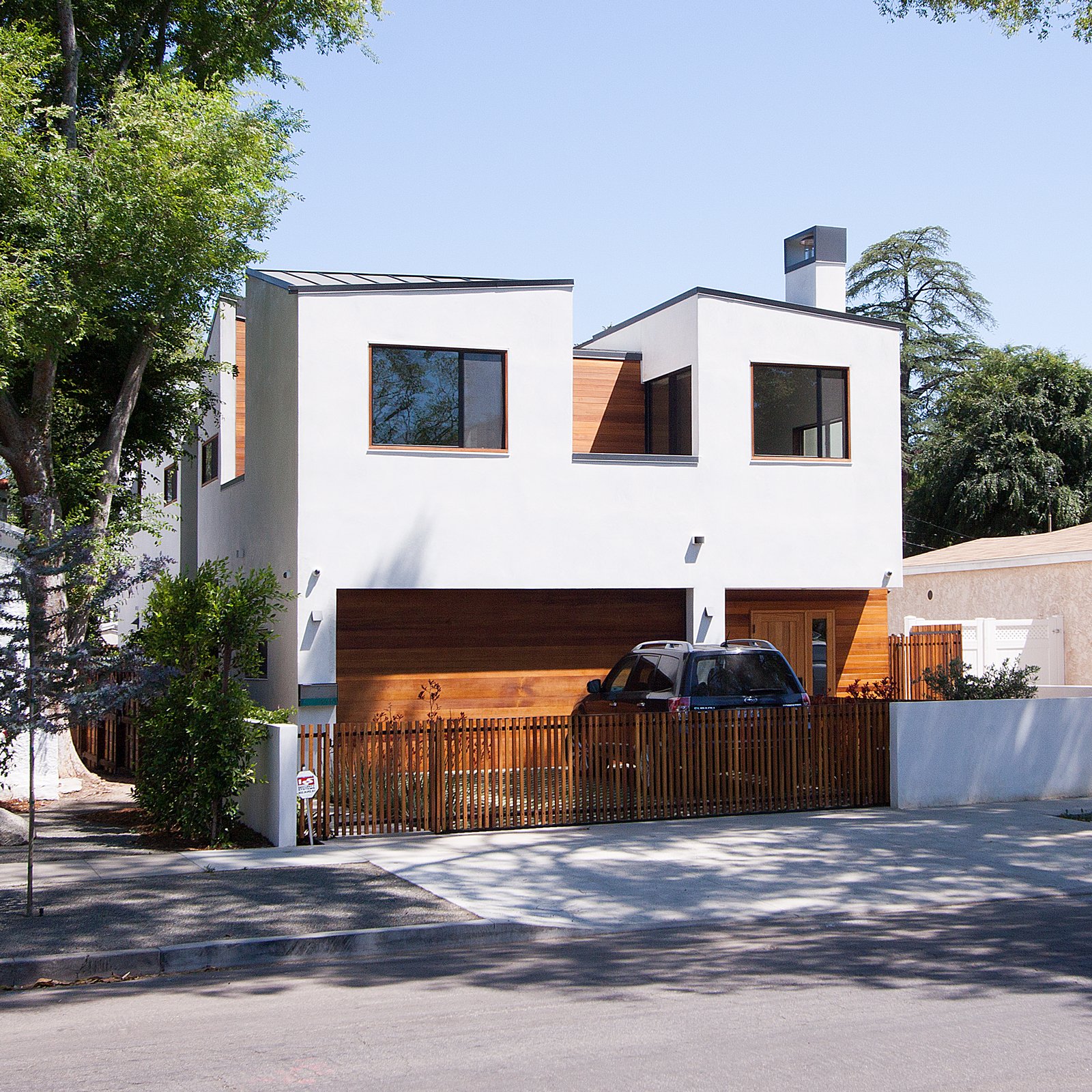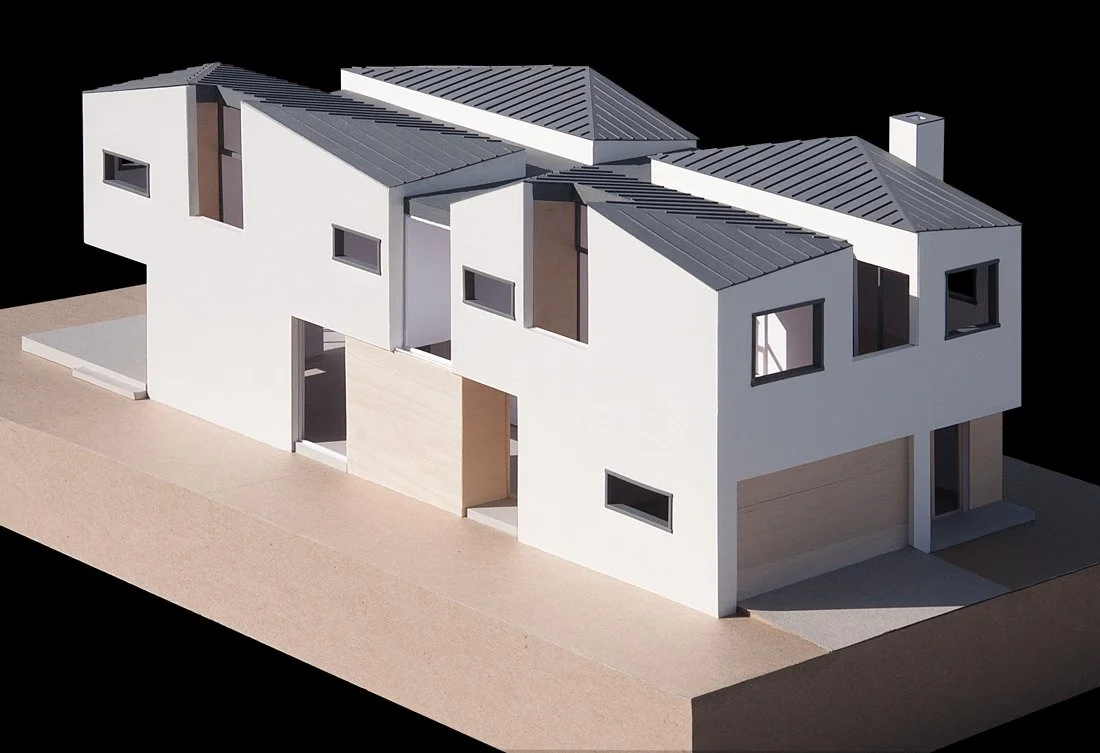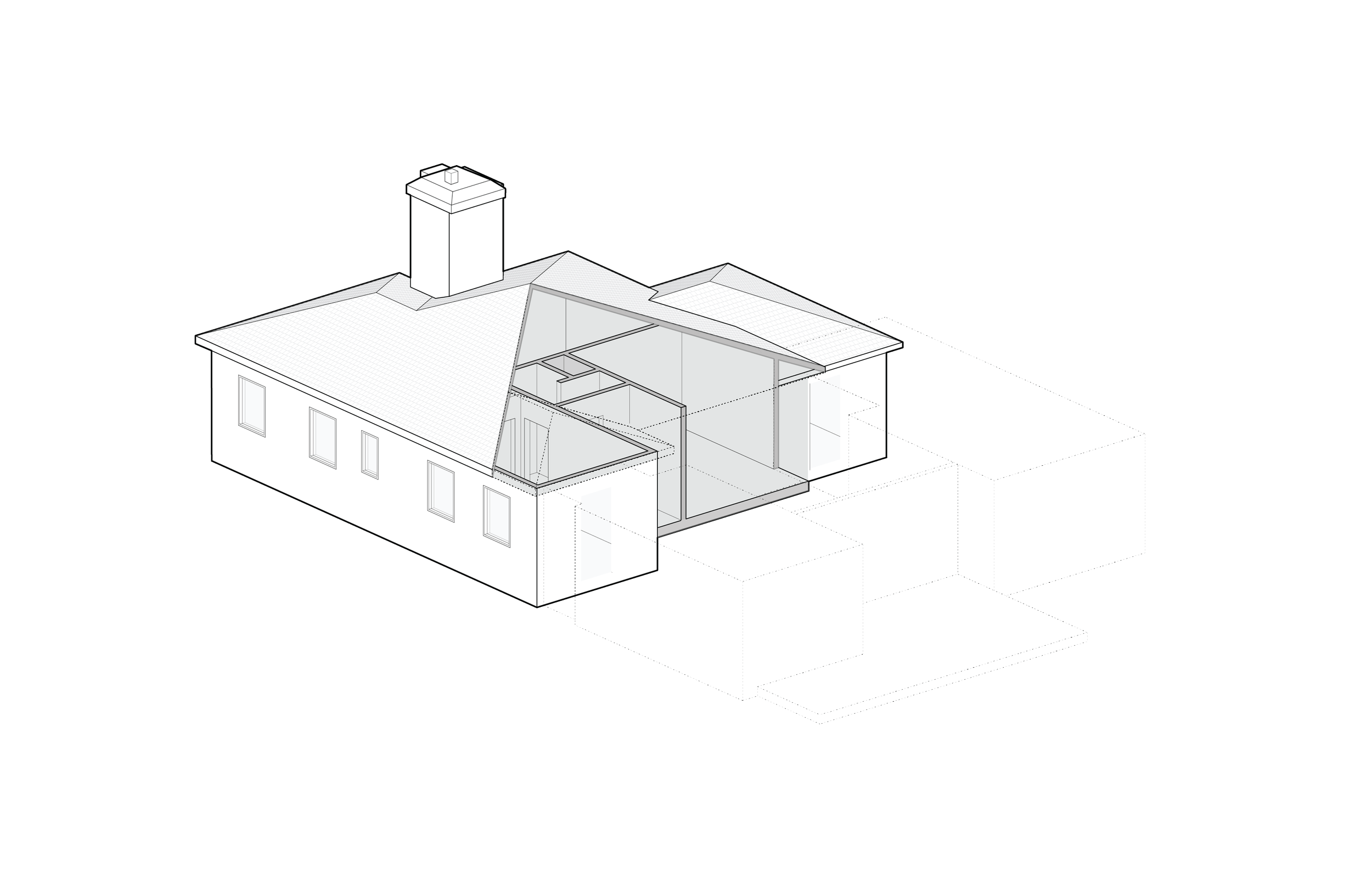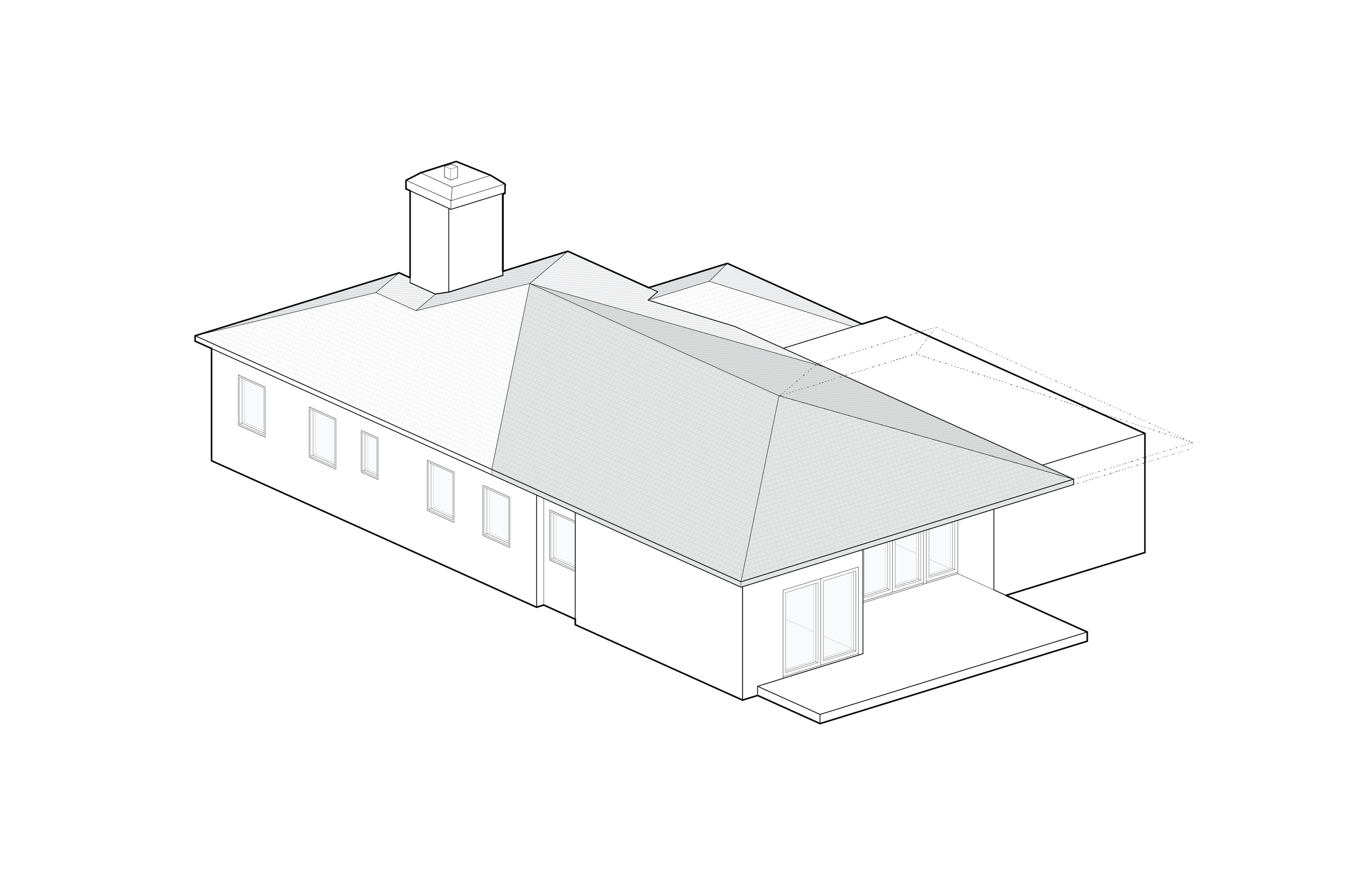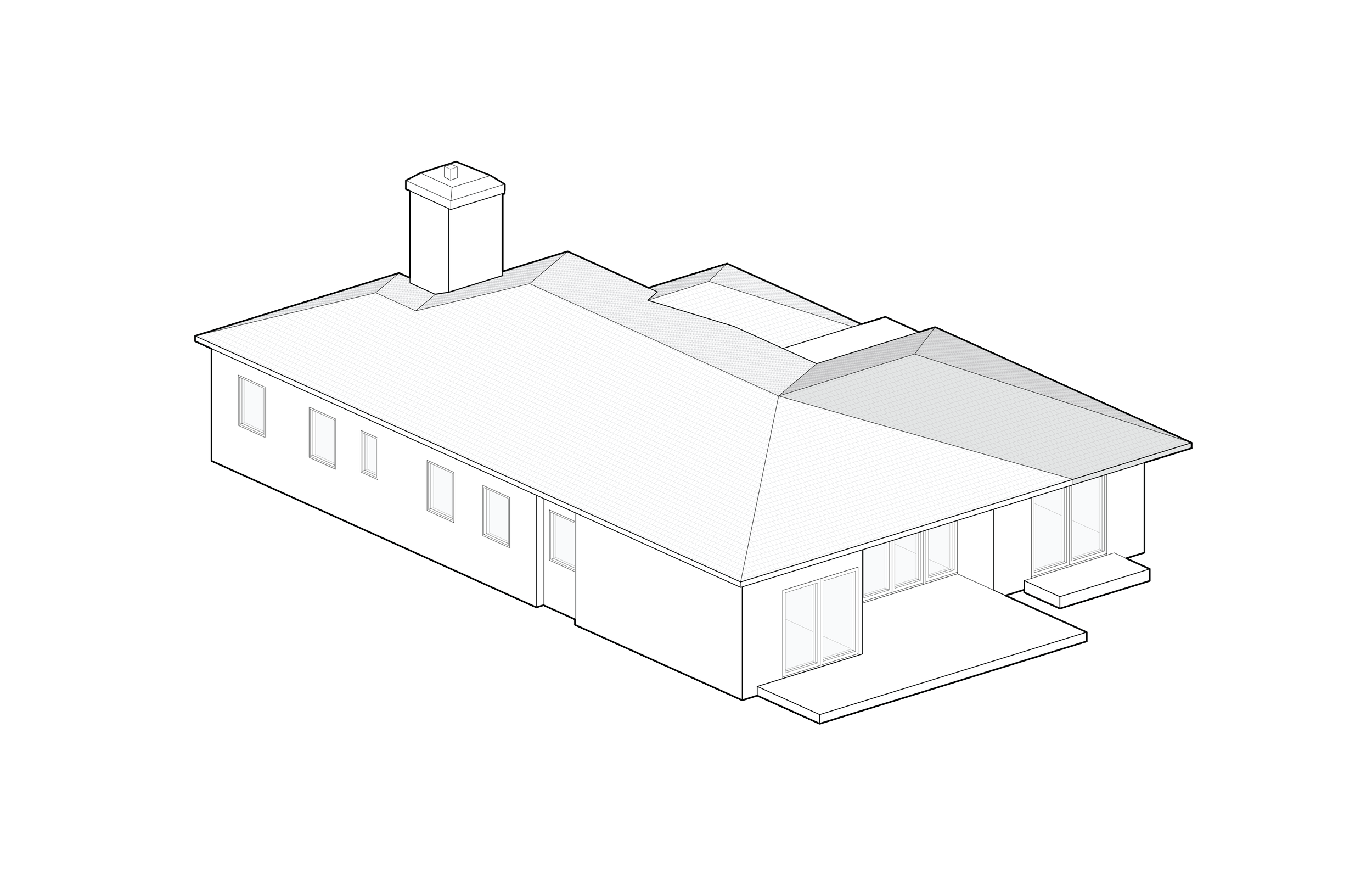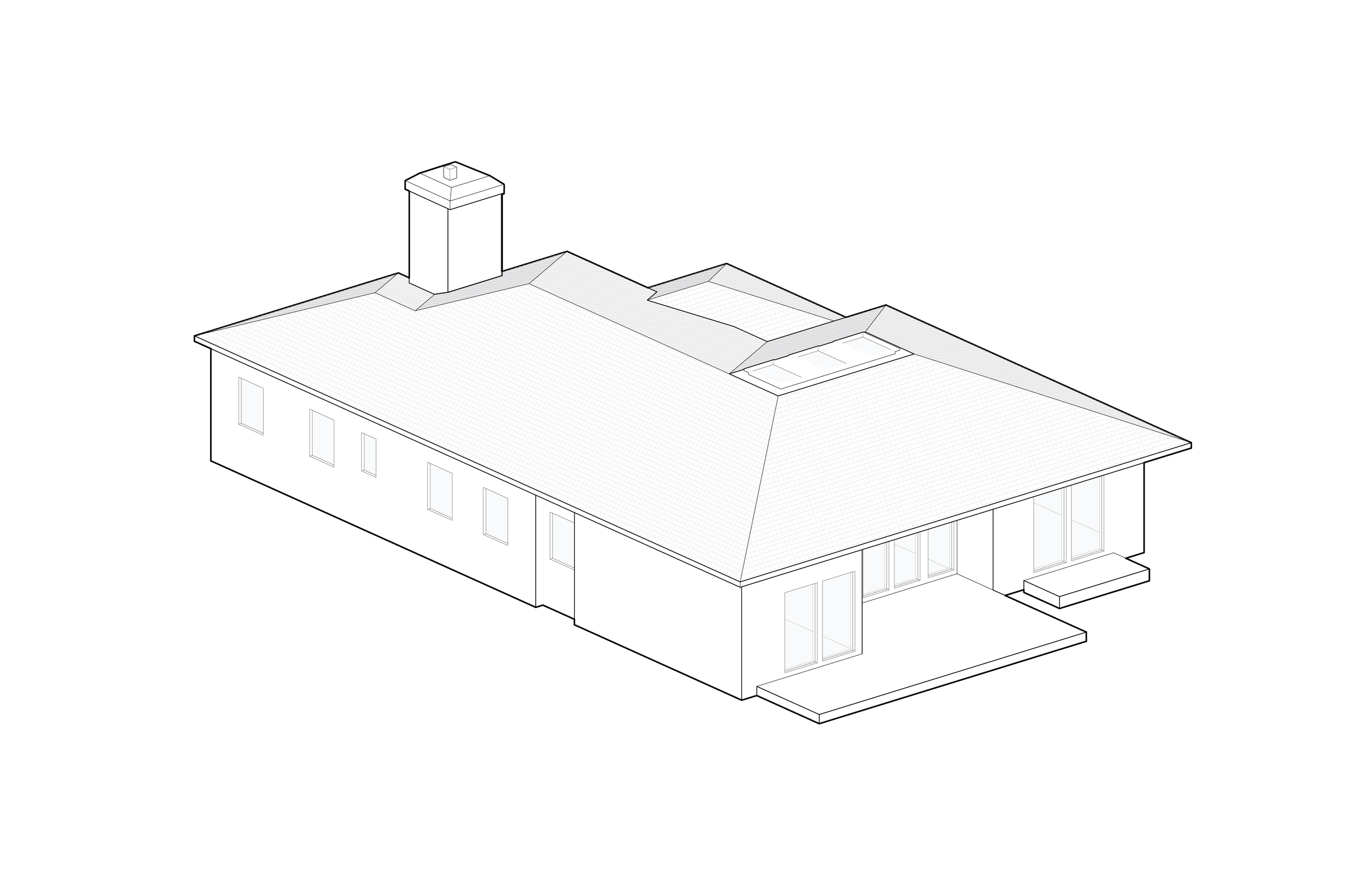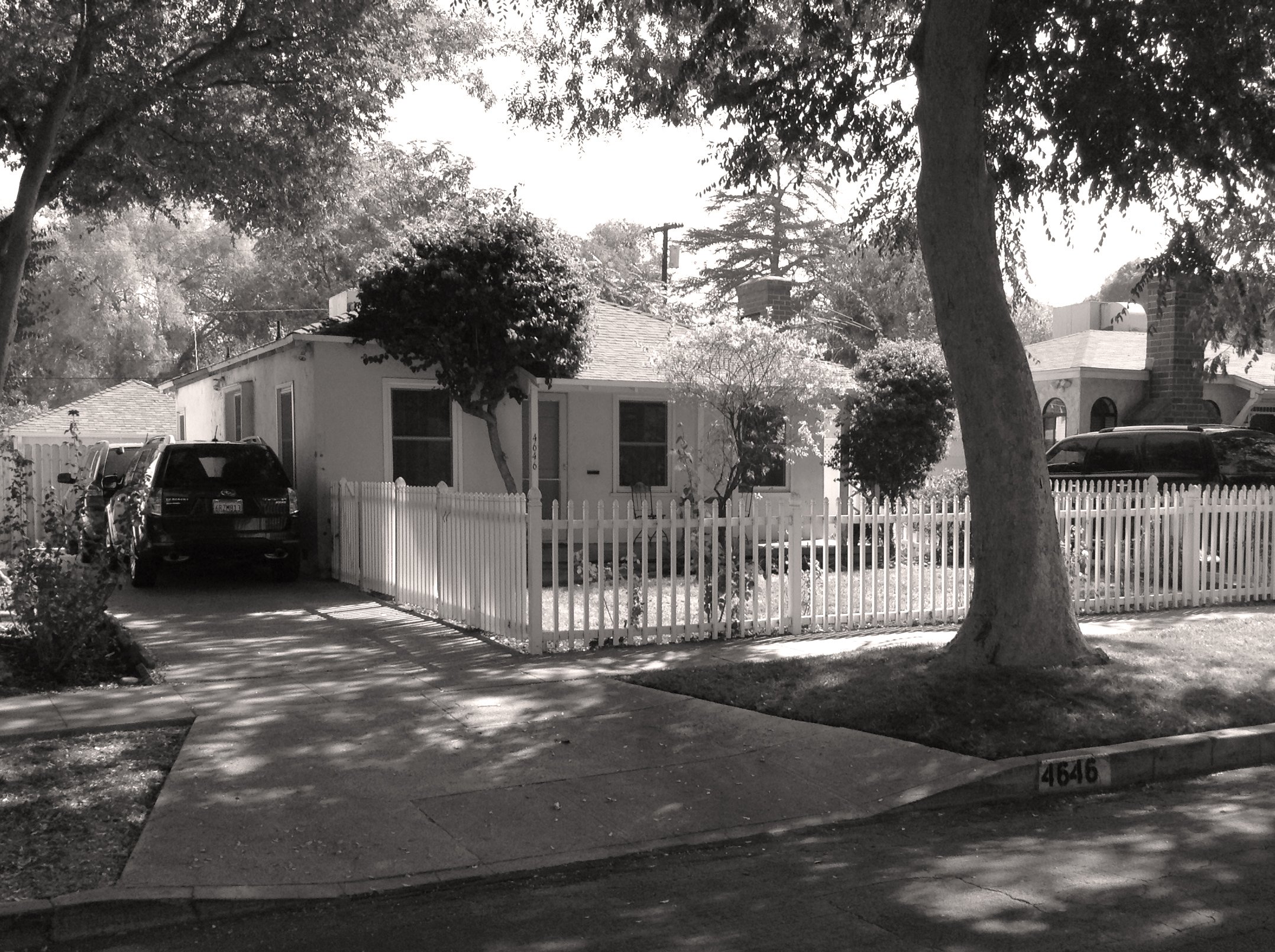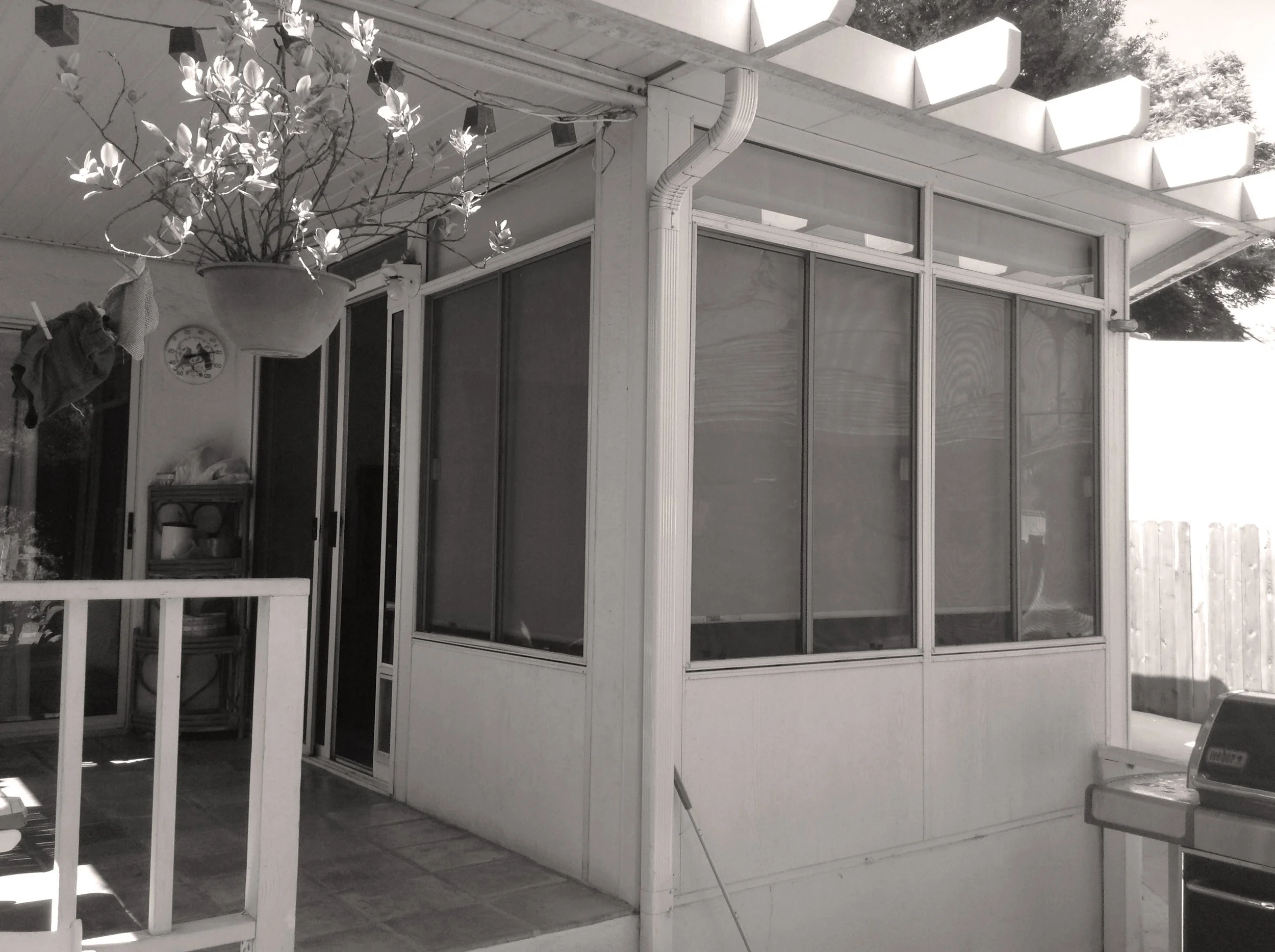Norwhich Residence
The Norwich residence is a home for an ER doctor, her film producer husband and their two young children. The primary challenge of the project was to fit the relatively large residence on a narrow suburban lot, without creating a hulking elongated building.
Our strategy was to divide the building into quadrants so that it appears to be a cluster of four smaller building, rather than a large “mass.”
Sherman Oaks, Los Angeles, CA
Residential
2,690 SF
Complete
location:
program:
area:
status:
View of the house from the street.
A wood screen conceals the private entryway and stairs down to the house and roof deck.
Planters are embedded in the walls to soften the corners of the cedar-clad volumes.
Physical Model
Each of the quadrants contains a bedroom with a distinct vaulted roof, creating high sculptural ceilings. The quadrants are connected by a lower cross shaped roof that covers the circulation. Large windows are placed at each end of the cross, so that in every direction, one moves towards light. Each bedroom has a private “carved” balcony that acts as a lightwell, connecting the room to the outdoors, while maintaining privacy. These balconies are clad in cedar, which brings a warmth and softness into the space.
Study Diagrams
Plan
Long Section
Cross Section
