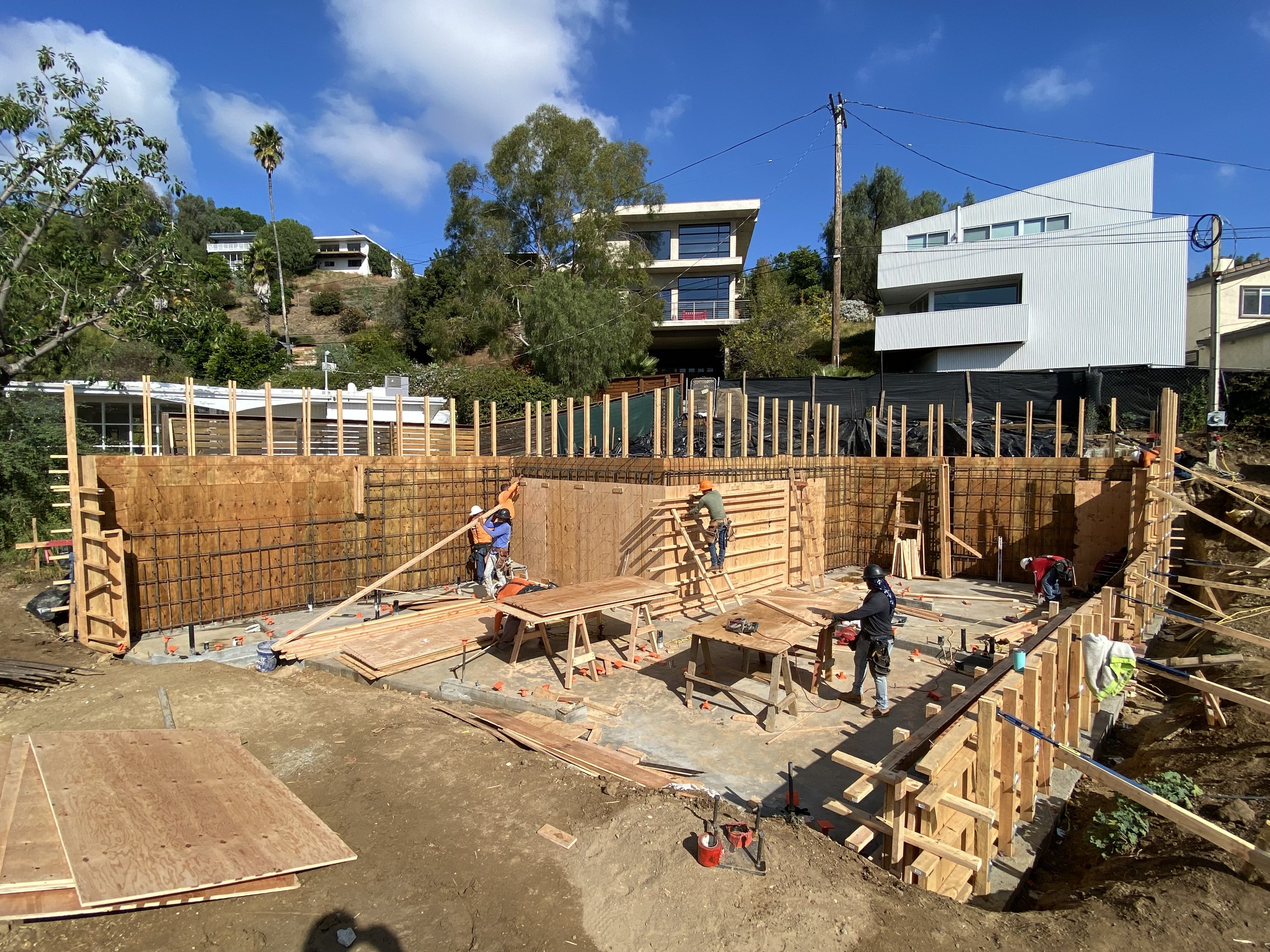Frontenac Residence
Mount Washington, Los Angeles, CA
Residential / Single Family Home
2,400 SF
LA Development
In Construction
location:
program:
area:
client:
status:
The Frontenac Residence is a house for a developer on a hillside site in the Mount Washington neighborhood of Los Angeles.
Full description coming soon.
Much of building is clad in wood pickets that soften the facade.
View of the street-facing side of the house.
A large skylight bifurcates the house, marking the entrance and allowing natural light down the stairwell into the lower level.
Work on the structural slab and foundation of the house has begun.
Work on the retaining walls has begun.
The house is on a small street in Mount Washington that feels rural.
The house overlooks a beautiful wooded valley.
Diagrams of the design process.
Plans
Sections

















