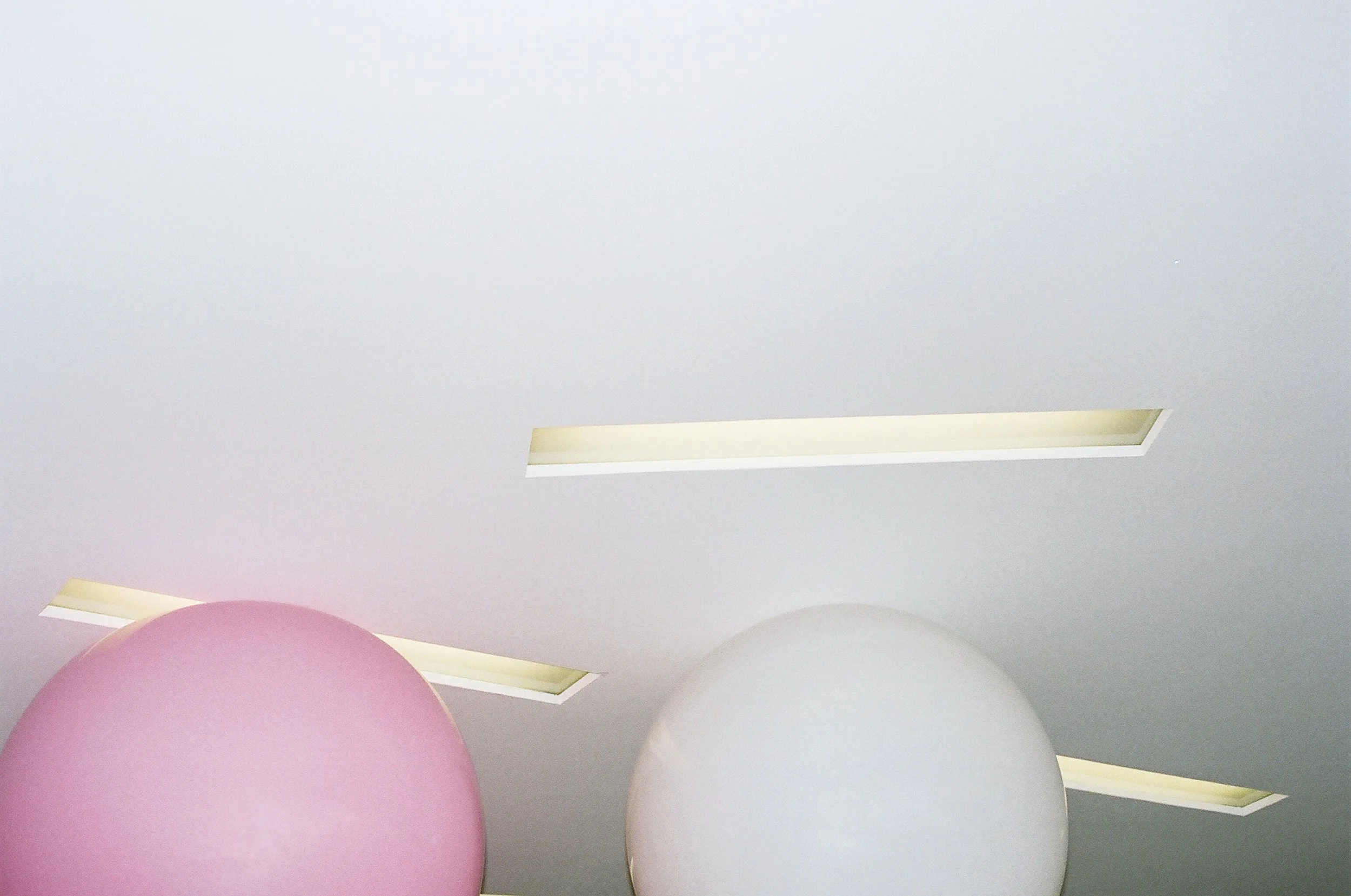Cream Cookie
Los Angeles, CA
Commercial
850 SF
Complete
location:
program:
area:
status:
Cream Cookie is a ice cream shop and bakery on the popular shopping corridor that runs along Fairfax Ave in midtown Los Angeles. The client asked us to create a storefront that would be distinctive and memorable while easily reproducible.
In addition to designing the dining and service spaces, Casey Hughes Architects worked with the client to design the bakery and commercial kitchen, obtaining all of the building permits and Los Angeles County Heath Department approvals required for a new restaurant.
The ice cream counter is clad in a faceted peach mirror that playfully reflects the customer and appears to change shade depending on the viewer's angle.
View of the mirror clad ice cream counter.
The ice cream freezers and cookie warming slab are integrated into the counter.
The floors were finished with a durable epoxy resin that give the space a soft, playful feel while being is easy maintain.
Throughout the day the faceted mirror reflects continually shifting shades of peace.
Slot lighting is integrated into the dropped ceiling to give the space a warm glow.
Isometric view of the front of house product display and workspaces byond.
Plan







