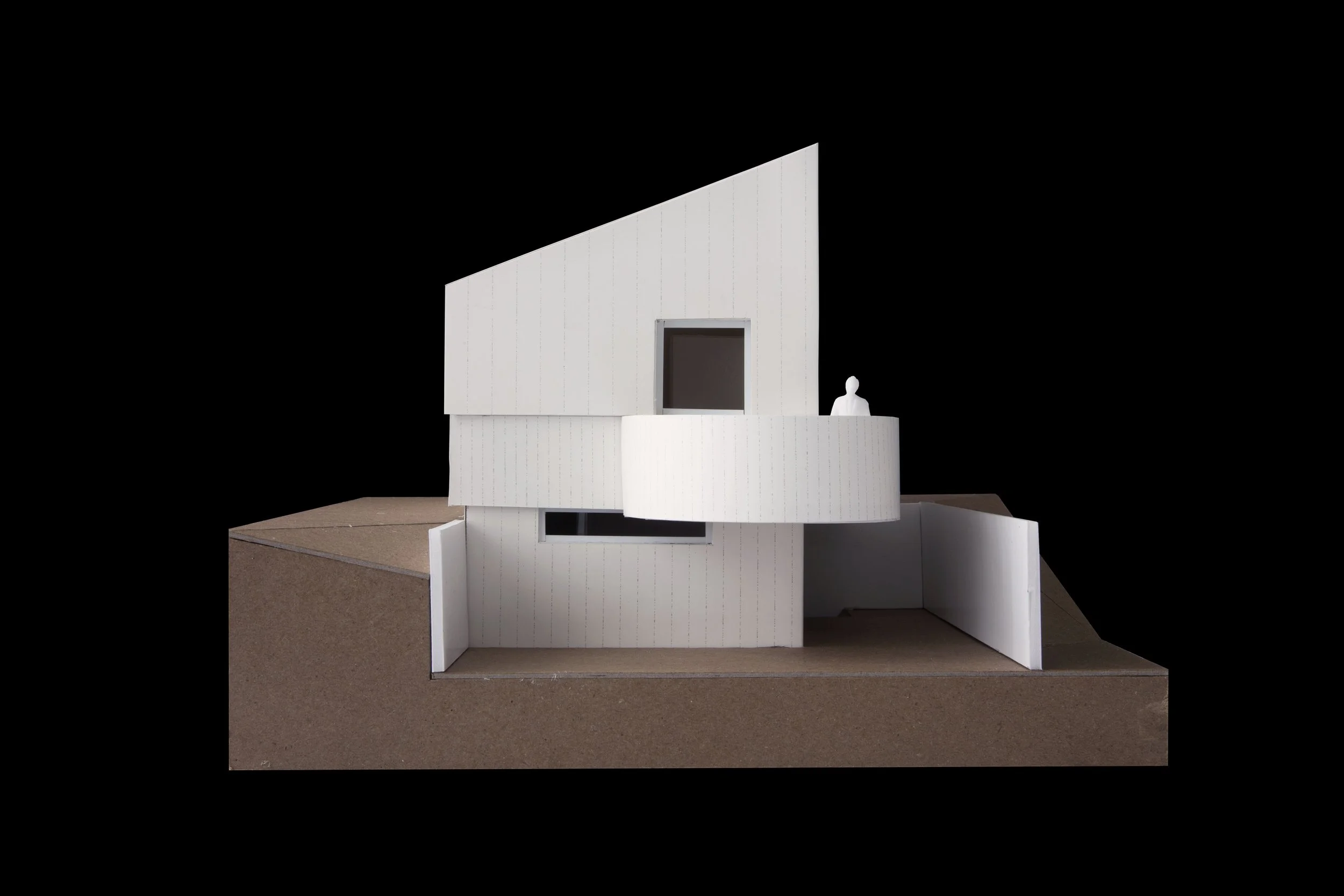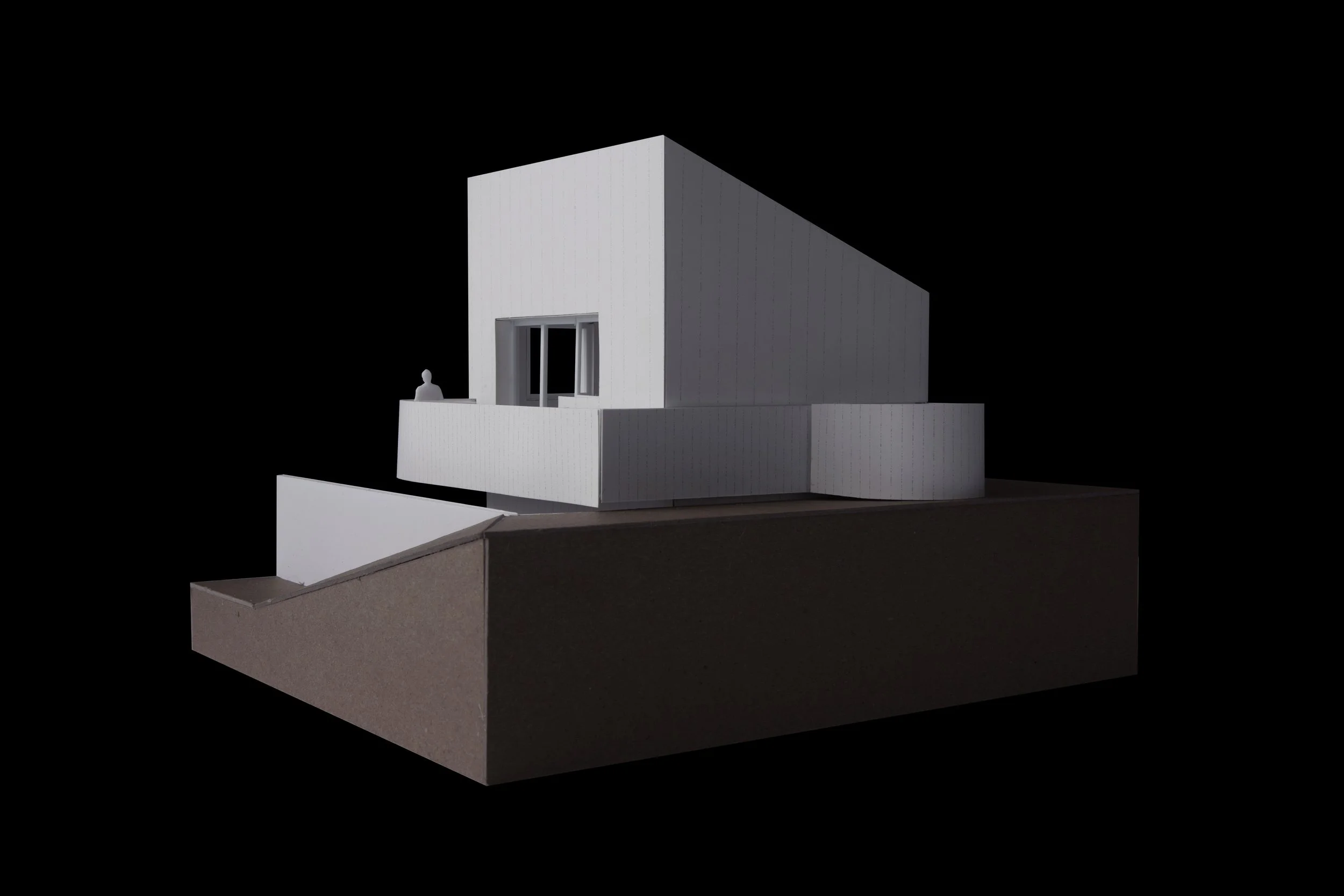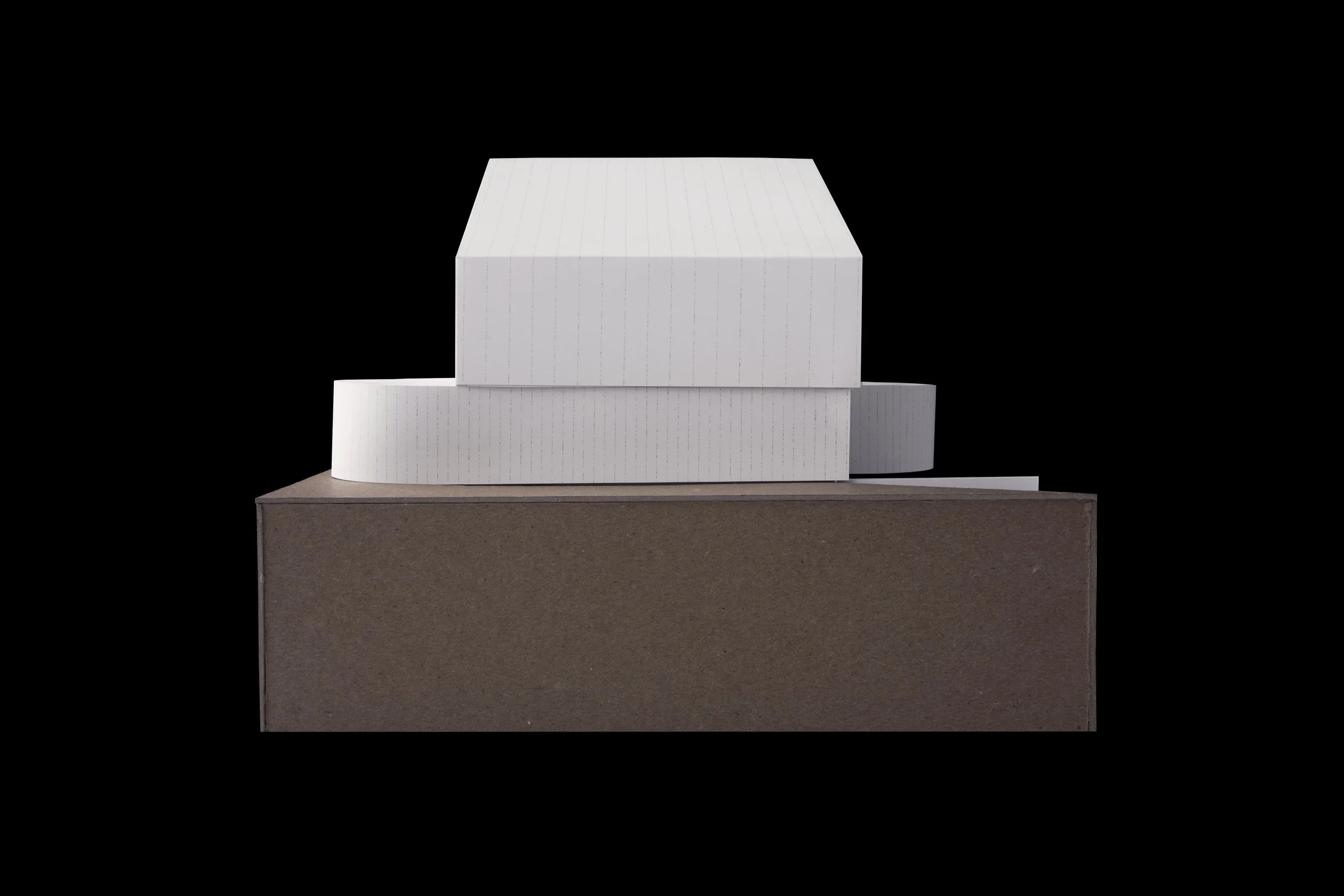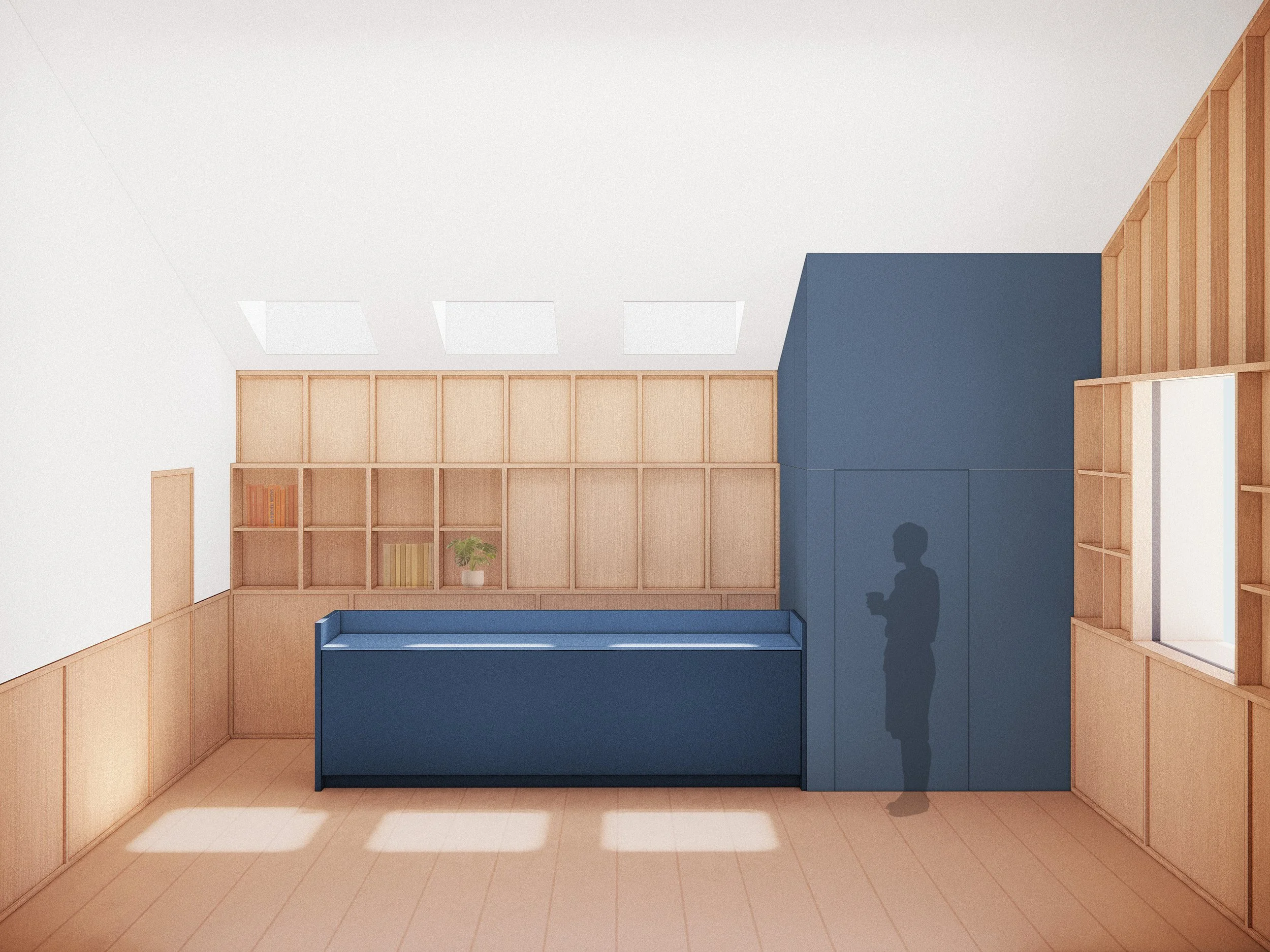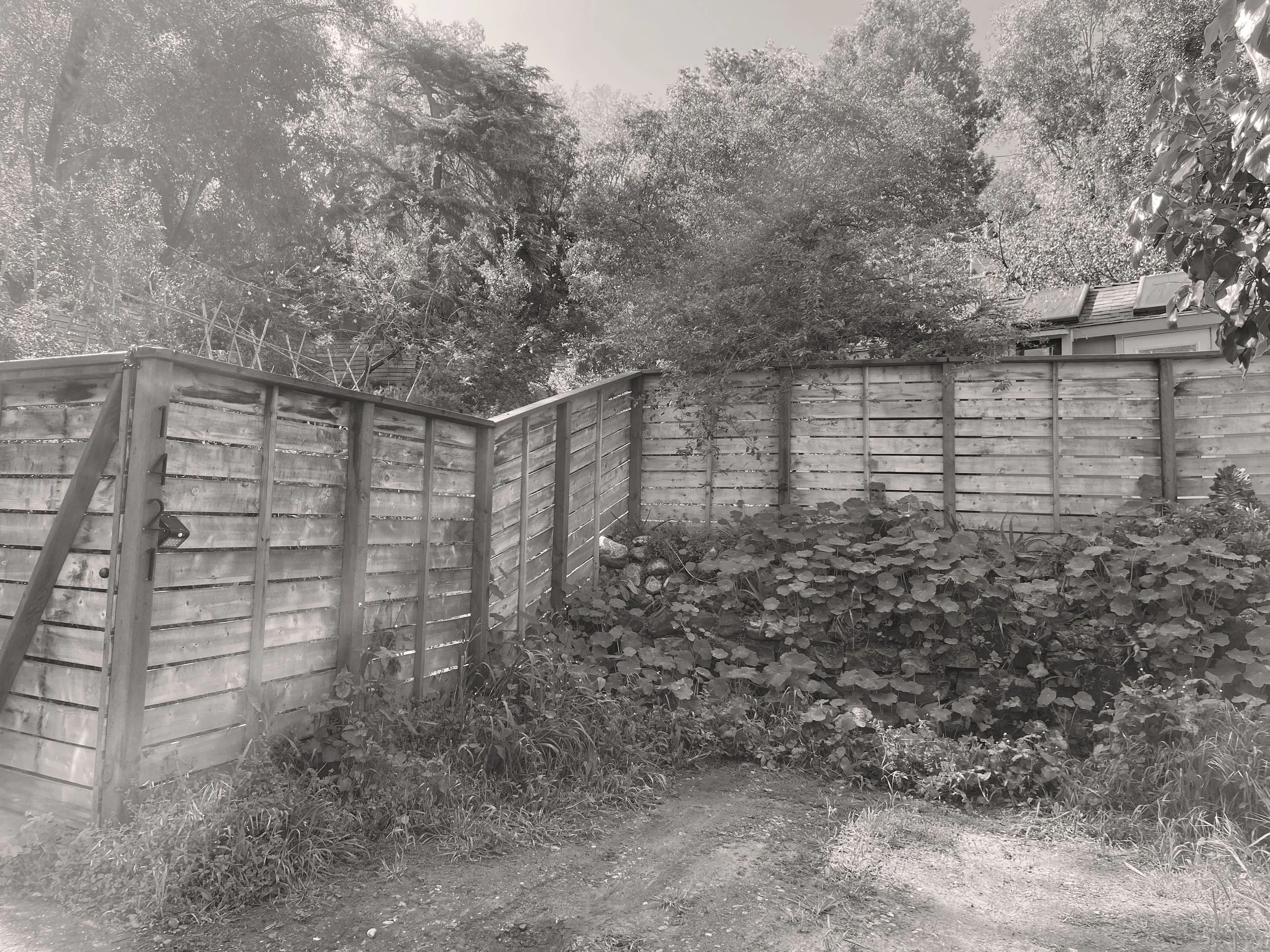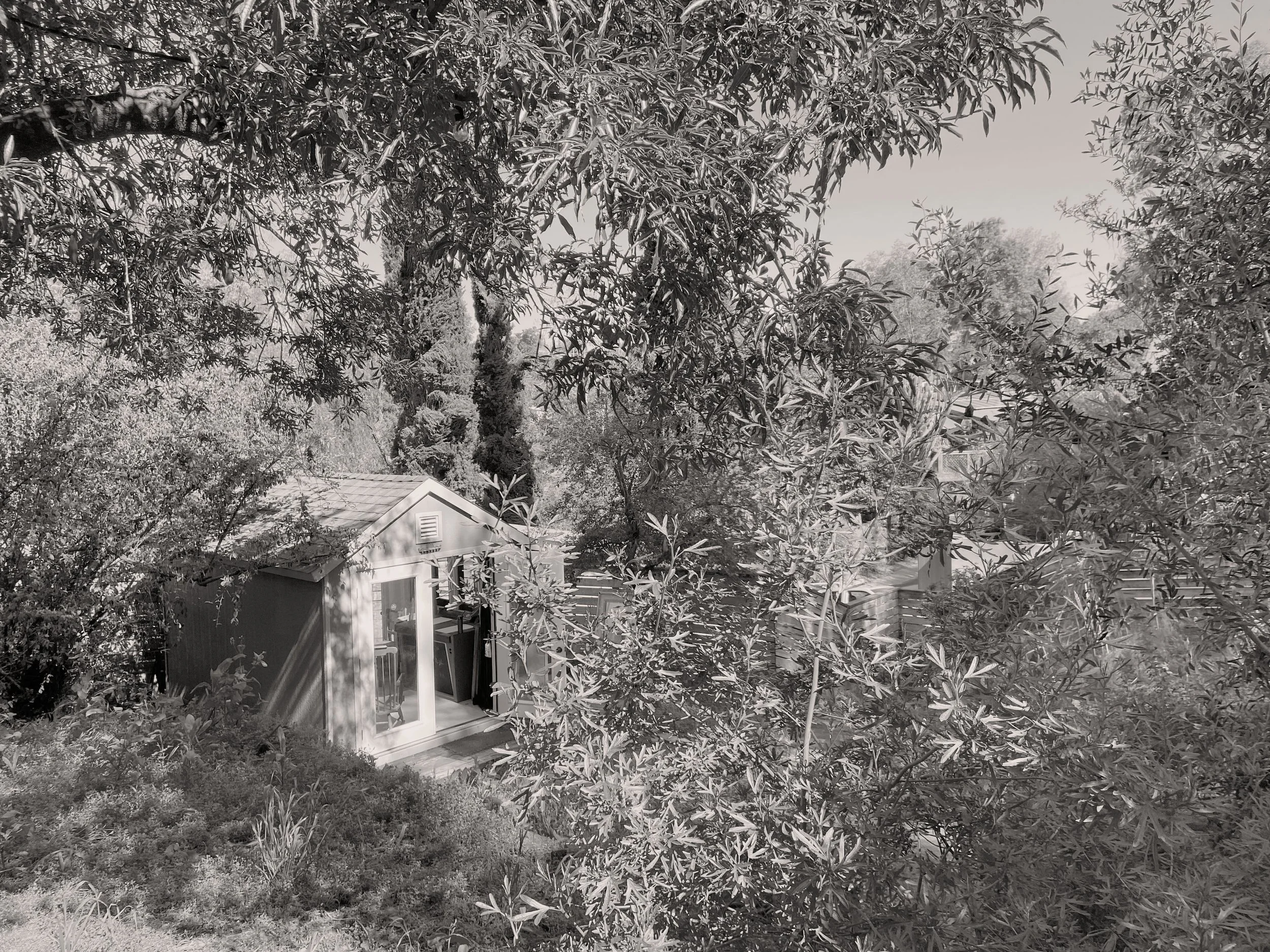Avon ADU
Echo Park, Los Angeles
Residential / ADU
575 SF
Design Developent
location:
program:
area:
status:
Full Description Coming Soon.
Aerial images of the residence and its context on the Mt. Washington hillside.
Aerial images of the residence and its context on the Mt. Washington hillside.
Aerial images of the residence and its context on the Mt. Washington hillside.
Aerial images of the residence and its context on the Mt. Washington hillside.
Because of the contentious history of the original residence, it was crucial that the new one be designed sensitively to its context. At 4,672 sf, the rebuilt home is much smaller which introduced the unique challenge of designing a home that is too small for its own foundation. In response, the house’s necessary volume was divided into four towers that were distributed to the corners of the existing foundation, with bridging elements spanning the large canyons between them.
Floor to ceiling doors and windows surround the home office, providing maximum transparency and connection to the adjacent deck and living spaces.
The previous residence was a 9,112 sf mansion, built in 1990, that was often maligned by neighbors for being drastically out of scale for Mt. Washington. In fact, the original house’s size catalyzed the neighborhood enactment of The Mt. Washington Specific Plan in 1994, which now prevents homes of this scale from being built.
Plan Drawing’s
Section Drawing

